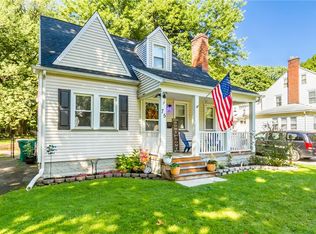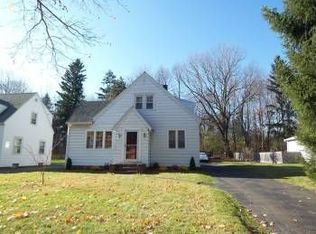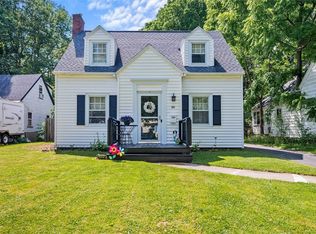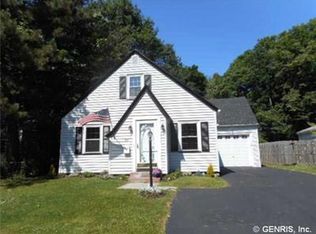Closed
$258,000
79 Lettington Ave, Rochester, NY 14624
4beds
1,580sqft
Single Family Residence
Built in 1942
0.27 Acres Lot
$277,400 Zestimate®
$163/sqft
$2,434 Estimated rent
Home value
$277,400
$264,000 - $291,000
$2,434/mo
Zestimate® history
Loading...
Owner options
Explore your selling options
What's special
This Fantastic 3-4 bedroom Colonial has too many features to count!! Gleaming hardwoods add character w/luxury vinyl flooring in sunken living room (potential 4th bedroom w/half bath) & kitchen where you’ll find solid surface countertops & custom cabinetry. Upstairs main bdrm has walk-in closet and a secret hiding place behind the built in book case! Weathered wood cultured stone & ceramic tile give you a SPA like feel in the main bath, accented by a custom vanity w/concrete countertops and copper sink! The rustic finished basement gives you bonus square footage! This home has excellent bones with H/E furnace, Tear off roof 2016 and many more updates! The fully fenced back yard is an entertainers paradise! This secluded oasis backs to mature woods owned by Town of Gates! You will love the outdoor kitchen w/concrete counters, stone and stainless appointments with multi tiered decks and patios, speakers, planters, storage & cooler! The pool has custom beach theme w/sand step leading to the composite deck and even an outdoor shower with teak flooring! Don't forget the massive (24X24) garage!! DELAYED SHOWINGS UNTIL THURSDAY 5/18. DELAYED NEGOTIATIONS UNTIL WEDNESDAY 5/24 AT NOON
Zillow last checked: 8 hours ago
Listing updated: July 11, 2023 at 03:36am
Listed by:
Philip M. Kovach 585-746-3692,
Coldwell Banker Custom Realty
Bought with:
Nunzio Salafia, 10491200430
RE/MAX Plus
Source: NYSAMLSs,MLS#: R1470889 Originating MLS: Rochester
Originating MLS: Rochester
Facts & features
Interior
Bedrooms & bathrooms
- Bedrooms: 4
- Bathrooms: 2
- Full bathrooms: 1
- 1/2 bathrooms: 1
- Main level bathrooms: 1
- Main level bedrooms: 1
Heating
- Gas, Forced Air
Cooling
- Central Air
Appliances
- Included: Appliances Negotiable, Gas Water Heater
Features
- Breakfast Bar, Ceiling Fan(s), Cathedral Ceiling(s), Separate/Formal Dining Room, Entrance Foyer, Eat-in Kitchen, Separate/Formal Living Room, Sliding Glass Door(s), Second Kitchen, Solid Surface Counters, Programmable Thermostat
- Flooring: Hardwood, Luxury Vinyl, Varies
- Doors: Sliding Doors
- Windows: Thermal Windows
- Basement: Full,Sump Pump
- Number of fireplaces: 1
Interior area
- Total structure area: 1,580
- Total interior livable area: 1,580 sqft
Property
Parking
- Total spaces: 2
- Parking features: Detached, Garage, Garage Door Opener
- Garage spaces: 2
Features
- Levels: Two
- Stories: 2
- Patio & porch: Deck, Patio
- Exterior features: Blacktop Driveway, Deck, Fully Fenced, Gravel Driveway, Pool, Patio
- Pool features: Above Ground
- Fencing: Full
Lot
- Size: 0.27 Acres
- Dimensions: 75 x 157
- Features: Near Public Transit, Rectangular, Rectangular Lot, Residential Lot
Details
- Additional structures: Shed(s), Storage
- Parcel number: 2626001192000001071000
- Special conditions: Standard
Construction
Type & style
- Home type: SingleFamily
- Architectural style: Colonial
- Property subtype: Single Family Residence
Materials
- Vinyl Siding, Copper Plumbing
- Foundation: Block
- Roof: Asphalt,Other,See Remarks
Condition
- Resale
- Year built: 1942
Utilities & green energy
- Electric: Circuit Breakers
- Sewer: Connected
- Water: Connected, Public
- Utilities for property: Cable Available, Sewer Connected, Water Connected
Community & neighborhood
Location
- Region: Rochester
- Subdivision: Renouf Heights
Other
Other facts
- Listing terms: Cash,Conventional,FHA,VA Loan
Price history
| Date | Event | Price |
|---|---|---|
| 7/7/2023 | Sold | $258,000+72%$163/sqft |
Source: | ||
| 5/25/2023 | Pending sale | $149,999$95/sqft |
Source: | ||
| 5/15/2023 | Listed for sale | $149,999+33.3%$95/sqft |
Source: | ||
| 5/17/2010 | Sold | $112,500+18.4%$71/sqft |
Source: Public Record Report a problem | ||
| 8/18/2005 | Sold | $95,000$60/sqft |
Source: Public Record Report a problem | ||
Public tax history
| Year | Property taxes | Tax assessment |
|---|---|---|
| 2024 | -- | $130,100 |
| 2023 | -- | $130,100 |
| 2022 | -- | $130,100 |
Find assessor info on the county website
Neighborhood: 14624
Nearby schools
GreatSchools rating
- 6/10Paul Road SchoolGrades: K-5Distance: 3.3 mi
- 5/10Gates Chili Middle SchoolGrades: 6-8Distance: 1.4 mi
- 5/10Gates Chili High SchoolGrades: 9-12Distance: 1.6 mi
Schools provided by the listing agent
- District: Gates Chili
Source: NYSAMLSs. This data may not be complete. We recommend contacting the local school district to confirm school assignments for this home.



