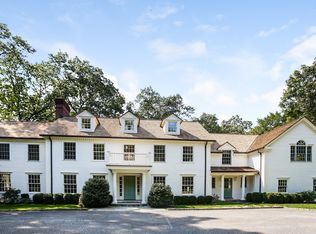NEW TO THE MARKET! THIS MAGNIFICENT DARIEN COLONIAL IS LOCATED ON A FAVORITE NEIGHBORHOOD CUL-DE-SAC...CLOSE TO WEE BURN CC AND ONLY MINUTES TO TRAIN AND SOON TO BE NEW NOROTON HEIGHTS (Darien) SHOPPING. Welcoming And Spacious, The House Offers A Sunlit Atmosphere Of Joyful Living! A Fabulous Floor Plan That Highlights Open Flow From Living, Dining, Kitchen, Breakfast Family, Play/Library, Study And Mud Rooms. Given The Amazing Back Yard And Central Patio/Terrace, Access Was Designed Into The Plan From Three Key Rooms Via French Doors. Three Fireplaces, Custom Built-Ins And Beautiful Hardwood Floors Throughout. Upstairs, (front and back staircases), the Master Suite Is Lovely...Vaulted Ceiling, Full Bath/Double Vanity, Separate Large Shower And Tub, Not To Mention Large Walk In Closets. There are Five Additional Bedrooms Offering Options For Additional Office, Study Room, Play Or Game Room. Upstairs Full Laundry Room And Finished Lower Level Complete What Is Truly A Refreshing And Delightful Home. First Time Offered For Sale In Over 30 Years!
This property is off market, which means it's not currently listed for sale or rent on Zillow. This may be different from what's available on other websites or public sources.
