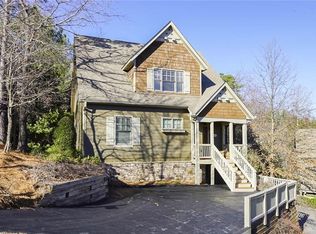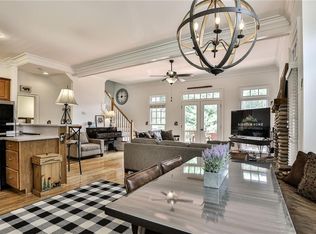Closed
$515,000
79 Laurel Ridge Trl, Jasper, GA 30143
5beds
2,616sqft
Single Family Residence, Residential
Built in 2004
5,662.8 Square Feet Lot
$565,400 Zestimate®
$197/sqft
$2,191 Estimated rent
Home value
$565,400
$531,000 - $599,000
$2,191/mo
Zestimate® history
Loading...
Owner options
Explore your selling options
What's special
The craftsman style home, open floor plan, and multiple fireplaces create a cozy and inviting atmosphere. The inclusion of a master suite on the main level adds convenience and accessibility. The screen porch and wrap-around decks provide great outdoor spaces to relax and enjoy the mountain views. The proximity to the lake/beach, fitness center, and pool make it a convenient location for recreational activities. Easy access to nature trails and waterfalls from this neighborhood, adds to the natural beauty of the area. Being sold completely furnished is a bonus, especially for those looking for a weekend getaway or vacation rental, as it offers a hassle-free experience. Excellent rental history is available on request.
Zillow last checked: 8 hours ago
Listing updated: August 08, 2023 at 10:52pm
Listing Provided by:
Thomas Petrigliano,
Century 21 Results,
Carolyn Littell,
Century 21 Results
Bought with:
Carolyn Littell, 324213
Century 21 Results
Source: FMLS GA,MLS#: 7236349
Facts & features
Interior
Bedrooms & bathrooms
- Bedrooms: 5
- Bathrooms: 6
- Full bathrooms: 5
- 1/2 bathrooms: 1
- Main level bathrooms: 1
- Main level bedrooms: 1
Primary bedroom
- Features: Master on Main
- Level: Master on Main
Bedroom
- Features: Master on Main
Primary bathroom
- Features: Double Vanity, Separate Tub/Shower
Dining room
- Features: Great Room, Open Concept
Kitchen
- Features: Cabinets Stain, Kitchen Island, Pantry, Stone Counters, View to Family Room
Heating
- Central, Electric, Forced Air, Heat Pump
Cooling
- Ceiling Fan(s), Central Air, Heat Pump, Zoned
Appliances
- Included: Dishwasher, Disposal, Dryer, Electric Oven, Gas Cooktop, Microwave, Refrigerator, Self Cleaning Oven, Washer
- Laundry: In Basement
Features
- High Ceilings 9 ft Lower, High Ceilings 9 ft Main, High Ceilings 9 ft Upper, High Speed Internet, Walk-In Closet(s)
- Flooring: Hardwood, Vinyl
- Windows: Double Pane Windows
- Basement: Daylight,Exterior Entry,Finished,Full,Interior Entry
- Number of fireplaces: 2
- Fireplace features: Factory Built, Gas Log, Gas Starter, Great Room, Outside
- Common walls with other units/homes: No Common Walls
Interior area
- Total structure area: 2,616
- Total interior livable area: 2,616 sqft
- Finished area above ground: 1,656
- Finished area below ground: 960
Property
Parking
- Total spaces: 2
- Parking features: Kitchen Level, Level Driveway, Parking Pad
- Has uncovered spaces: Yes
Accessibility
- Accessibility features: None
Features
- Levels: Three Or More
- Patio & porch: Deck, Front Porch, Rear Porch, Screened
- Exterior features: Gas Grill
- Pool features: None
- Spa features: None
- Fencing: None
- Has view: Yes
- View description: Mountain(s), Trees/Woods
- Waterfront features: None
- Body of water: None
Lot
- Size: 5,662 sqft
- Features: Back Yard, Front Yard, Landscaped, Mountain Frontage, Wooded
Details
- Additional structures: None
- Parcel number: 046A 477
- Other equipment: None
- Horse amenities: None
Construction
Type & style
- Home type: SingleFamily
- Architectural style: Craftsman
- Property subtype: Single Family Residence, Residential
Materials
- Frame, HardiPlank Type, Stone
- Foundation: Concrete Perimeter
- Roof: Composition,Shingle
Condition
- Resale
- New construction: No
- Year built: 2004
Utilities & green energy
- Electric: 110 Volts, 220 Volts
- Sewer: Public Sewer
- Water: Public
- Utilities for property: Electricity Available, Phone Available, Sewer Available, Underground Utilities, Water Available
Green energy
- Energy efficient items: None
- Energy generation: None
Community & neighborhood
Security
- Security features: None
Community
- Community features: Clubhouse, Dog Park, Fishing, Fitness Center, Gated, Golf, Homeowners Assoc, Lake, Marina, Pickleball, Restaurant, Tennis Court(s)
Location
- Region: Jasper
- Subdivision: Big Canoe
HOA & financial
HOA
- Has HOA: Yes
- HOA fee: $2,700 annually
- Services included: Insurance, Maintenance Grounds, Termite
Other
Other facts
- Road surface type: Asphalt, Paved
Price history
| Date | Event | Price |
|---|---|---|
| 8/2/2023 | Sold | $515,000-1.9%$197/sqft |
Source: | ||
| 7/5/2023 | Pending sale | $525,000$201/sqft |
Source: | ||
| 6/24/2023 | Listed for sale | $525,000+47.9%$201/sqft |
Source: | ||
| 9/10/2020 | Sold | $355,000+34%$136/sqft |
Source: Public Record Report a problem | ||
| 9/20/2019 | Sold | $265,000-20.9%$101/sqft |
Source: Public Record Report a problem | ||
Public tax history
| Year | Property taxes | Tax assessment |
|---|---|---|
| 2024 | $3,796 +7.7% | $199,821 +12.2% |
| 2023 | $3,524 +23.6% | $178,093 +27% |
| 2022 | $2,852 -6.7% | $140,220 |
Find assessor info on the county website
Neighborhood: 30143
Nearby schools
GreatSchools rating
- 6/10Tate Elementary SchoolGrades: PK-4Distance: 5.7 mi
- 3/10Pickens County Middle SchoolGrades: 7-8Distance: 7.3 mi
- 6/10Pickens County High SchoolGrades: 9-12Distance: 6 mi
Schools provided by the listing agent
- Elementary: Tate
- Middle: Pickens County
- High: Pickens
Source: FMLS GA. This data may not be complete. We recommend contacting the local school district to confirm school assignments for this home.
Get a cash offer in 3 minutes
Find out how much your home could sell for in as little as 3 minutes with a no-obligation cash offer.
Estimated market value
$565,400
Get a cash offer in 3 minutes
Find out how much your home could sell for in as little as 3 minutes with a no-obligation cash offer.
Estimated market value
$565,400

