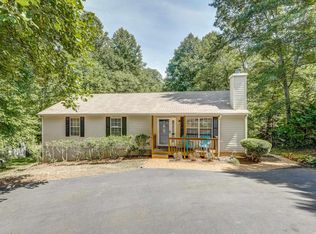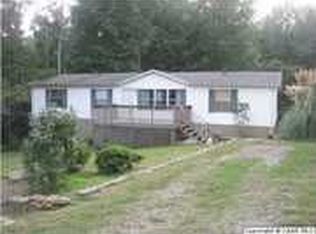Closed
$373,500
79 Larkspur Rd, Ruckersville, VA 22968
3beds
2,705sqft
Single Family Residence
Built in 2009
0.7 Acres Lot
$380,100 Zestimate®
$138/sqft
$2,586 Estimated rent
Home value
$380,100
Estimated sales range
Not available
$2,586/mo
Zestimate® history
Loading...
Owner options
Explore your selling options
What's special
**Open House Sunday the 17th 12-2** This lovely Twin Lakes Estates home offers a popular split bedroom design. Enter the home to the grand feeling of an open floor plan with vaulted ceilings and beautiful hardwood floors. The spacious Primary Bedroom offers a walk-in closet and Full Bath with soaking tub and separate shower. The Kitchen offers an island and maple cabinets. Two additional bedrooms and full bath complete the main level. Finished basement is perfect for entertaining. Large enough for a rec room and addition family room or play area. Enjoy the large front porch and large rear deck over looking a peaceful creek running through the property equipped with a beautiful bridge.
Zillow last checked: 8 hours ago
Listing updated: May 01, 2025 at 08:47am
Listed by:
RICKY APPLEGATE 434-996-9017,
THE HOGAN GROUP-CHARLOTTESVILLE
Bought with:
NOAH LIBBY KOPP, 0225264876
LORING WOODRIFF REAL ESTATE ASSOCIATES
Source: CAAR,MLS#: 658419 Originating MLS: Charlottesville Area Association of Realtors
Originating MLS: Charlottesville Area Association of Realtors
Facts & features
Interior
Bedrooms & bathrooms
- Bedrooms: 3
- Bathrooms: 3
- Full bathrooms: 3
- Main level bathrooms: 2
- Main level bedrooms: 1
Primary bedroom
- Level: First
Bathroom
- Level: First
Bathroom
- Level: Basement
Dining room
- Level: First
Family room
- Level: Basement
Kitchen
- Level: First
Laundry
- Level: Basement
Living room
- Level: First
Recreation
- Level: Basement
Heating
- Electric, Heat Pump
Cooling
- Central Air, Heat Pump
Appliances
- Included: Dishwasher, Electric Cooktop, Disposal, Microwave, Dryer, Washer
- Laundry: Washer Hookup, Dryer Hookup
Features
- Primary Downstairs, Walk-In Closet(s), Kitchen Island
- Flooring: Carpet
- Windows: Screens
- Basement: Full,Walk-Out Access
- Has fireplace: Yes
- Fireplace features: Wood Burning Stove
Interior area
- Total structure area: 2,968
- Total interior livable area: 2,705 sqft
- Finished area above ground: 1,484
- Finished area below ground: 1,221
Property
Features
- Levels: One
- Stories: 1
- Patio & porch: Deck, Porch
Lot
- Size: 0.70 Acres
Details
- Additional structures: Shed(s)
- Parcel number: 49A 27 S 18
- Zoning description: A-1 Agricultural
Construction
Type & style
- Home type: SingleFamily
- Architectural style: Ranch
- Property subtype: Single Family Residence
Materials
- Stick Built, Shingle Siding
- Foundation: Poured
- Roof: Tile
Condition
- New construction: No
- Year built: 2009
Utilities & green energy
- Sewer: Septic Tank
- Water: Public
- Utilities for property: Other
Community & neighborhood
Location
- Region: Ruckersville
- Subdivision: TWIN LAKES ESTATES
HOA & financial
HOA
- Has HOA: Yes
- HOA fee: $150 quarterly
- Amenities included: Boat Dock, Boat Ramp
Price history
| Date | Event | Price |
|---|---|---|
| 4/30/2025 | Sold | $373,500-1.7%$138/sqft |
Source: | ||
| 2/9/2025 | Pending sale | $380,000$140/sqft |
Source: | ||
| 11/1/2024 | Listed for sale | $380,000+5%$140/sqft |
Source: | ||
| 6/18/2024 | Sold | $362,000-3.2%$134/sqft |
Source: Public Record Report a problem | ||
| 4/6/2024 | Pending sale | $374,000$138/sqft |
Source: Owner Report a problem | ||
Public tax history
| Year | Property taxes | Tax assessment |
|---|---|---|
| 2025 | $2,543 +5.2% | $368,600 +8.3% |
| 2024 | $2,418 -2.7% | $340,500 |
| 2023 | $2,486 +13.7% | $340,500 +27.7% |
Find assessor info on the county website
Neighborhood: 22968
Nearby schools
GreatSchools rating
- 5/10Nathanael Greene Elementary SchoolGrades: 3-5Distance: 3.6 mi
- 4/10William Monroe Middle SchoolGrades: 6-8Distance: 3.5 mi
- 7/10William Monroe High SchoolGrades: 9-12Distance: 3.4 mi
Schools provided by the listing agent
- Elementary: Greene Primary
- Middle: William Monroe
- High: William Monroe
Source: CAAR. This data may not be complete. We recommend contacting the local school district to confirm school assignments for this home.

Get pre-qualified for a loan
At Zillow Home Loans, we can pre-qualify you in as little as 5 minutes with no impact to your credit score.An equal housing lender. NMLS #10287.
Sell for more on Zillow
Get a free Zillow Showcase℠ listing and you could sell for .
$380,100
2% more+ $7,602
With Zillow Showcase(estimated)
$387,702
