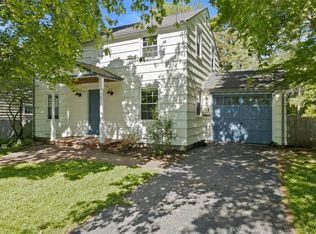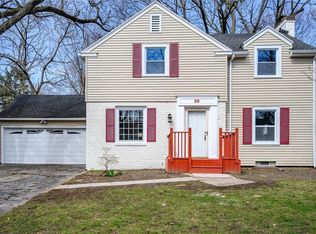Closed
$282,000
79 Laney Rd, Rochester, NY 14620
3beds
1,577sqft
Single Family Residence
Built in 1950
9,060.48 Square Feet Lot
$349,500 Zestimate®
$179/sqft
$2,189 Estimated rent
Home value
$349,500
$325,000 - $377,000
$2,189/mo
Zestimate® history
Loading...
Owner options
Explore your selling options
What's special
Nestled in a peaceful neighborhood just five houses down from renowned Highland Park! This area is centrally located to many of the City's cultural areas and is close to the U of R as well as Strong and Highland Hospitals. This charming home is move in ready! Hardwood floors thoughout with upstairs freshly refinished in expresso stain! Upstairs is freshly painted. There is plenty of closet space and newer high efficiency windows in all three bedrooms and bathroom. Downstairs has a spacious living and dining room with a woodburning fireplace. The Family Room is spacious with mostly glass windows looking out to a park-like back yard with mature landscaping as well as a patio. Cute 1950's kitchen can be left retro or revamped. All appliances are included, including newer refrigerator and electric stove. The basement has been professionally water proofed and includes newer washer and dryer. The garage is tandem two car deep with overhead rear door for easy acces to the rear yard. There is alot to love about this home in a highly coveted neighborhood. Delay negotiations until July 31, 2023 at noon.
Zillow last checked: 8 hours ago
Listing updated: September 06, 2023 at 07:40am
Listed by:
James R. White 585-733-2309,
Empire Realty Group
Bought with:
Debbie Warren, 10401283147
Hunt Real Estate ERA/Columbus
Source: NYSAMLSs,MLS#: R1487280 Originating MLS: Rochester
Originating MLS: Rochester
Facts & features
Interior
Bedrooms & bathrooms
- Bedrooms: 3
- Bathrooms: 2
- Full bathrooms: 1
- 1/2 bathrooms: 1
- Main level bathrooms: 1
Heating
- Gas, Forced Air
Appliances
- Included: Dryer, Electric Oven, Electric Range, Gas Water Heater, Refrigerator, Washer
- Laundry: In Basement
Features
- Entrance Foyer, Eat-in Kitchen, Separate/Formal Living Room, Sliding Glass Door(s)
- Flooring: Hardwood, Laminate, Varies
- Doors: Sliding Doors
- Basement: Full,Sump Pump
- Number of fireplaces: 1
Interior area
- Total structure area: 1,577
- Total interior livable area: 1,577 sqft
Property
Parking
- Total spaces: 2
- Parking features: Attached, Garage
- Attached garage spaces: 2
Features
- Exterior features: Blacktop Driveway
Lot
- Size: 9,060 sqft
- Dimensions: 62 x 145
- Features: Residential Lot
Details
- Parcel number: 26140013640000020290000000
- Special conditions: Estate
Construction
Type & style
- Home type: SingleFamily
- Architectural style: Colonial
- Property subtype: Single Family Residence
Materials
- Vinyl Siding, Copper Plumbing
- Foundation: Block
Condition
- Resale
- Year built: 1950
Utilities & green energy
- Electric: Circuit Breakers
- Sewer: Connected
- Water: Connected, Public
- Utilities for property: Sewer Connected, Water Connected
Community & neighborhood
Location
- Region: Rochester
- Subdivision: Amd Map Highland Park Ter
Other
Other facts
- Listing terms: Cash,Conventional
Price history
| Date | Event | Price |
|---|---|---|
| 9/1/2023 | Sold | $282,000+28.2%$179/sqft |
Source: | ||
| 8/1/2023 | Pending sale | $219,900$139/sqft |
Source: | ||
| 8/1/2023 | Contingent | $219,900$139/sqft |
Source: | ||
| 7/27/2023 | Listed for sale | $219,900$139/sqft |
Source: | ||
| 6/26/2023 | Listing removed | -- |
Source: | ||
Public tax history
| Year | Property taxes | Tax assessment |
|---|---|---|
| 2024 | -- | $282,000 +71.1% |
| 2023 | -- | $164,800 |
| 2022 | -- | $164,800 |
Find assessor info on the county website
Neighborhood: Highland
Nearby schools
GreatSchools rating
- 3/10Anna Murray-Douglass AcademyGrades: PK-8Distance: 0.6 mi
- 1/10James Monroe High SchoolGrades: 9-12Distance: 1.3 mi
- 2/10School Without WallsGrades: 9-12Distance: 1.4 mi
Schools provided by the listing agent
- District: Rochester
Source: NYSAMLSs. This data may not be complete. We recommend contacting the local school district to confirm school assignments for this home.

