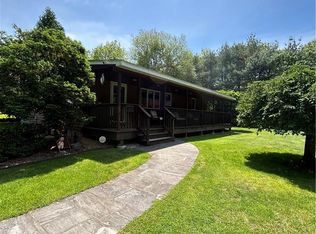VIRTUAL TOUR AVAILABLE! Everything you need right at home under one roof at this sprawling 3,092 square foot home. Enter on the main level of the home, where you have hardwood floors throughout the living room and formal dining room areas. Speaking of the living room, the floors were recently refinished and you'll find beamed ceilings and a wood burning fireplace here. The updated kitchen can be found in between the living and dining room, making it the perfect layout for entertaining. Step down from the dining room and you will find a first floor bedroom or, if you didn't need a 4th bedroom, the perfect space for an office, home gym, play room or man cave. Work from home? This home makes that easy! Just past the fourth bedroom/flex space there is a home office/workshop with full bathroom. The workshop leads right into the 3 car garage - a dream setup for anyone that likes cars, or spends their weekends working on home projects! Upstairs from the living room in the main house you will find 3 more bedrooms and another full bathroom. But wait, there's more! Through the three car garage you will find stairs that lead to a one bedroom accessory apartment, which also has it's own exterior entrance and most recently has been used as a successful Airbnb (and can be sold with all furniture, dishes, decor, etc. to make it a turn key rental for the next owner). Who doesn't love the idea of having an income stream to help with your mortgage payments? If 3,000+ square feet isn't enough, there is a lower level to the home that walks out to the yard and could potentially be finished if you wanted! All of this and a one acre yard - this home checks all the boxes for what you've been looking for! Plus you're only 15 minutes to the Metro North Station in New Hamburgh and 15 Minutes to 84 for easy commuting in any direction!
This property is off market, which means it's not currently listed for sale or rent on Zillow. This may be different from what's available on other websites or public sources.
