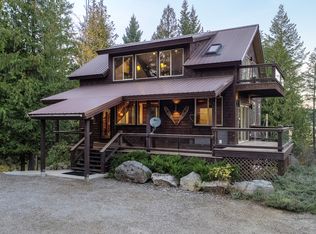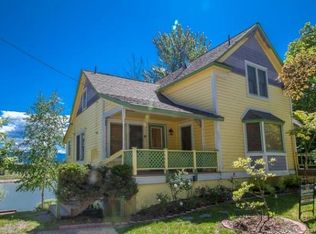Sold on 10/27/23
Price Unknown
79 Kistler Rd, Sandpoint, ID 83864
3beds
2baths
1,959sqft
Single Family Residence
Built in 2022
13.48 Acres Lot
$1,009,800 Zestimate®
$--/sqft
$3,025 Estimated rent
Home value
$1,009,800
$929,000 - $1.11M
$3,025/mo
Zestimate® history
Loading...
Owner options
Explore your selling options
What's special
Nestled in the scenic Selle Valley, just minutes from downtown Sandpoint, this custom-built Farmhouse is design to embrace the breathtaking vistas. The open kitchen has ample space showcasing granite counters, a walnut island, & stylish open shelving. High-end appliances, such as the Fisher & Paykel dishwasher, Samsung quad fridge, & Bosch 6-burner gas stove, elevate the culinary experience. Admire the picturesque scenery through Milgard triple pane windows as you cozy up by the Jotul wood fireplace in the living room. The master bedroom boasts an en-suite bath with granite counters, a soaking tub, walk-in shower, & heated floors. The mudroom features a tiled dog bath with a washing wand, & sitting benches. This hobby farm offers a garden, greenhouse, & chicken house. RV pad with hookups is available. Embrace the unmatched beauty and tranquility of this remarkable home. Detail of features are highlighted in the documents.
Zillow last checked: 8 hours ago
Listing updated: October 29, 2023 at 06:01am
Listed by:
Fabiola Ferris 907-360-7931,
TOMLINSON SOTHEBY`S INTL. REAL
Source: SELMLS,MLS#: 20231931
Facts & features
Interior
Bedrooms & bathrooms
- Bedrooms: 3
- Bathrooms: 2
- Main level bathrooms: 2
- Main level bedrooms: 3
Primary bedroom
- Description: Stately,Chic Lighting, Views, Walk In Closet
- Level: Main
Bedroom 2
- Description: 9ft Ceilings, 14x10, Organized Closet System
- Level: Main
Bedroom 3
- Description: Bright, 14x12, Organized Closet System
- Level: Main
Bathroom 1
- Description: Full Bath, Tile Shower/ Tub
- Level: Main
Bathroom 2
- Description: Heated Floors, Soaker Tub, Tile Shower
- Level: Main
Dining room
- Description: Flooded w/ natural light & captivating views
- Level: Main
Family room
- Description: Spacious Great Room Area for Entertaining
- Level: Main
Kitchen
- Description: Granite,walnut, gourmet amenitys,spacious, views
- Level: Main
Living room
- Description: Open,Inviting panoramic views Jotul wood Fireplace
- Level: Main
Heating
- Forced Air
Cooling
- Central Air, Air Conditioning
Appliances
- Included: Dishwasher, Range Hood, Microwave, Range/Oven, Refrigerator, Water Filter, Other, Double Dishwasher, Tankless Water Heater
- Laundry: Main Level, In Mud Room, W Storage & Benches, Hook Ups
Features
- High Speed Internet, Ceiling Fan(s), Soaking Tub, Insulated, Pantry, Vaulted Ceiling(s), See Remarks
- Flooring: Laminate
- Doors: French Doors
- Windows: Double Pane Windows, Insulated Windows, Vinyl, Window Coverings
- Basement: None
- Number of fireplaces: 1
- Fireplace features: Free Standing, Wood Burning, 1 Fireplace
Interior area
- Total structure area: 1,959
- Total interior livable area: 1,959 sqft
- Finished area above ground: 1,959
- Finished area below ground: 0
Property
Parking
- Total spaces: 2
- Parking features: 2 Car Carport, Separate Exit, Off Street, 2-Assigned, Open
- Has garage: Yes
- Carport spaces: 2
- Has uncovered spaces: Yes
Accessibility
- Accessibility features: Accessible Hallway(s)
Features
- Levels: One
- Stories: 1
- Patio & porch: Covered, Wrap Around
- Exterior features: RV Hookup
- Fencing: Fenced,Partial
- Has view: Yes
- View description: Mountain(s), Panoramic
- Waterfront features: Creek (Seasonal), Creek
Lot
- Size: 13.48 Acres
- Features: 1 Mile or less to City/Town, 1 Mile or Less to County Road, Level, Pasture, Surveyed, Timber, Wooded, Other, Corner Lot, Southern Exposure
Details
- Additional structures: Barn(s), Kennel/Dog Run, Greenhouse, Shed(s), Cabin
- Parcel number: RP58N01W317051A
- Zoning description: Ag / Forestry
- Other equipment: Satellite Dish
Construction
Type & style
- Home type: SingleFamily
- Architectural style: Craftsman,Ranch,Timber Frame,See Remarks
- Property subtype: Single Family Residence
Materials
- Frame, Recycled/Bio-Based Insulation, Aluminum Siding, Steel Siding
- Foundation: Concrete Perimeter
- Roof: Composition
Condition
- Resale
- New construction: No
- Year built: 2022
Utilities & green energy
- Sewer: Septic Tank
- Water: Well
- Utilities for property: Electricity Connected, Natural Gas Connected, Wireless
Green energy
- Water conservation: Low-Flow Fixtures
Community & neighborhood
Community
- Community features: See Remarks
Location
- Region: Sandpoint
Other
Other facts
- Ownership: Fee Simple
- Road surface type: Gravel
Price history
| Date | Event | Price |
|---|---|---|
| 10/27/2023 | Sold | -- |
Source: | ||
| 9/16/2023 | Pending sale | $999,900$510/sqft |
Source: | ||
| 9/13/2023 | Price change | $999,900-11.4%$510/sqft |
Source: | ||
| 8/25/2023 | Price change | $1,129,000-5.8%$576/sqft |
Source: | ||
| 8/17/2023 | Price change | $1,199,000-4%$612/sqft |
Source: | ||
Public tax history
| Year | Property taxes | Tax assessment |
|---|---|---|
| 2024 | $3,282 +99.3% | $842,562 +48.9% |
| 2023 | $1,647 +76.9% | $565,877 +159.6% |
| 2022 | $931 +55.1% | $217,958 +129.5% |
Find assessor info on the county website
Neighborhood: 83864
Nearby schools
GreatSchools rating
- 5/10Kootenai Elementary SchoolGrades: K-6Distance: 1.2 mi
- 7/10Sandpoint Middle SchoolGrades: 7-8Distance: 4.7 mi
- 5/10Sandpoint High SchoolGrades: 7-12Distance: 4.9 mi
Schools provided by the listing agent
- Elementary: Kootenai
- Middle: Sandpoint
- High: Sandpoint
Source: SELMLS. This data may not be complete. We recommend contacting the local school district to confirm school assignments for this home.
Sell for more on Zillow
Get a free Zillow Showcase℠ listing and you could sell for .
$1,009,800
2% more+ $20,196
With Zillow Showcase(estimated)
$1,029,996
