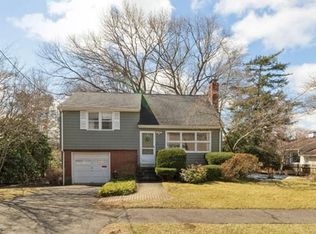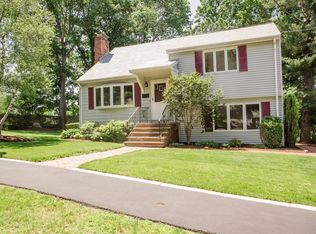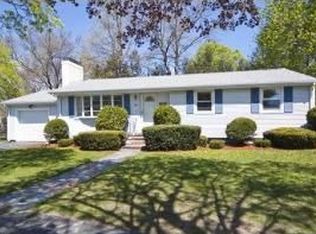This extremely well-kept Multi-Level Style home has been meticulously maintained by the same family for over 50 years. Located in one of North Waltham's most beautiful neighborhoods this home offers an amazing lifestyle opportunity. The updated kitchen boasts CHERRY cabinets, GRANITE counters, tiled backsplash, electric stovetop w/pot filler station, wall-oven, HW flrs, and an oversized sink. Just off the kitchen is the PANTRY & dining area which leads into your GIGANTIC great room which makes entertaining fun & easy w/cathedral beamed ceiling, skylights, and crown molding. The formal LR w/fireplace is located just off the kitchen which is a great option for more elegant times. There is a study w/fireplace on the lower level, as well as a massive family room w/kitchenette, wet bar, and endless possibilities. Enjoy morning coffee in your 3 season rear porch which leads out to your beautifully manicured back yard and rear patio.
This property is off market, which means it's not currently listed for sale or rent on Zillow. This may be different from what's available on other websites or public sources.


