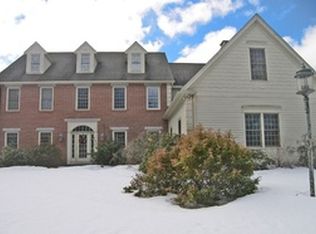Closed
Listed by:
Jaymie Butler,
EXP Realty Cell:603-674-5067
Bought with: BHGRE Masiello Nashua
$690,000
79 King Road, Bedford, NH 03110
3beds
2,448sqft
Single Family Residence
Built in 1975
3.12 Acres Lot
$697,500 Zestimate®
$282/sqft
$3,770 Estimated rent
Home value
$697,500
$649,000 - $753,000
$3,770/mo
Zestimate® history
Loading...
Owner options
Explore your selling options
What's special
Welcome to 79 King Road in Bedford, NH — a rare opportunity to get into the sought-after Bedford school system just in time to soak up the rest of summer poolside! This well-loved 3-bedroom, 2-bath Gambrel sits on over 3 beautifully landscaped acres, offering charm, space, and the kind of backyard that makes you want to stay awhile. Spend your days relaxing in the fenced-in in-ground pool surrounded by lush greenery and blooming flowers, or take a stroll across the arched garden bridge to your private wooded escape. Inside, you’ll find a cozy dining room with wood-burning fireplace and built-ins, a spacious kitchen with an island, a sun-filled living room with hardwood floors, and slider leading to the back deck. The first floor also features a laundry/mudroom area and a ¾ bath for added convenience. Upstairs are three spacious bedrooms, with plenty of closet space, charming window seats, built-ins, and a full bath. A heated barn with unfinished space above offers even more potential—think studio, home office, or hobby space. With a two-car attached garage plus additional parking in the barn, updated water systems, and plenty of room to garden or gather, this home is a true Bedford gem waiting for its next chapter. Schedule your private showing or join us at the open house on Saturday, July 19th from 10:00-11:30 a.m.
Zillow last checked: 8 hours ago
Listing updated: September 19, 2025 at 08:32am
Listed by:
Jaymie Butler,
EXP Realty Cell:603-674-5067
Bought with:
Briana Burke
BHGRE Masiello Nashua
Source: PrimeMLS,MLS#: 5051582
Facts & features
Interior
Bedrooms & bathrooms
- Bedrooms: 3
- Bathrooms: 2
- Full bathrooms: 1
- 3/4 bathrooms: 1
Heating
- Propane, Oil, Electric, Hot Water
Cooling
- Whole House Fan
Appliances
- Included: Electric Cooktop, Dishwasher, Dryer, Range Hood, Gas Range, Refrigerator, Trash Compactor, Washer
- Laundry: 1st Floor Laundry
Features
- Ceiling Fan(s), Dining Area, Kitchen Island, Kitchen/Family
- Flooring: Hardwood, Laminate, Vinyl Plank
- Windows: Blinds, Screens
- Basement: Bulkhead,Partially Finished,Interior Stairs,Storage Space,Sump Pump,Basement Stairs,Walk-Up Access
- Fireplace features: Wood Stove Insert
Interior area
- Total structure area: 3,132
- Total interior livable area: 2,448 sqft
- Finished area above ground: 2,144
- Finished area below ground: 304
Property
Parking
- Total spaces: 3
- Parking features: Paved, Heated Garage, Driveway, Barn, Attached
- Garage spaces: 3
- Has uncovered spaces: Yes
Accessibility
- Accessibility features: 1st Floor Hrd Surfce Flr, Hard Surface Flooring, Paved Parking, 1st Floor Laundry
Features
- Levels: Two
- Stories: 2
- Patio & porch: Screened Porch
- Exterior features: Deck, Garden, Natural Shade, Shed, Storage
- Has private pool: Yes
- Pool features: In Ground
Lot
- Size: 3.12 Acres
- Features: Country Setting, Level, Wooded
Details
- Additional structures: Barn(s)
- Parcel number: BEDDM6B5L1
- Zoning description: RA
Construction
Type & style
- Home type: SingleFamily
- Architectural style: Gambrel
- Property subtype: Single Family Residence
Materials
- Wood Frame, Clapboard Exterior
- Foundation: Concrete
- Roof: Metal,Asphalt Shingle
Condition
- New construction: No
- Year built: 1975
Utilities & green energy
- Electric: Circuit Breakers, Generator Ready
- Sewer: 1000 Gallon, Private Sewer
- Utilities for property: Cable Available, Phone Available, Fiber Optic Internt Avail
Community & neighborhood
Location
- Region: Bedford
Price history
| Date | Event | Price |
|---|---|---|
| 9/19/2025 | Sold | $690,000+0%$282/sqft |
Source: | ||
| 8/1/2025 | Contingent | $689,900$282/sqft |
Source: | ||
| 7/15/2025 | Listed for sale | $689,900+95.4%$282/sqft |
Source: | ||
| 11/7/2007 | Sold | $353,000$144/sqft |
Source: Public Record Report a problem | ||
Public tax history
| Year | Property taxes | Tax assessment |
|---|---|---|
| 2024 | $10,360 +7.3% | $655,300 +0.4% |
| 2023 | $9,656 +11.6% | $652,400 +32.7% |
| 2022 | $8,650 +2.7% | $491,500 |
Find assessor info on the county website
Neighborhood: 03110
Nearby schools
GreatSchools rating
- 9/10Riddle Brook SchoolGrades: K-4Distance: 2.2 mi
- 6/10Ross A. Lurgio Middle SchoolGrades: 7-8Distance: 3.7 mi
- 8/10Bedford High SchoolGrades: 9-12Distance: 3.7 mi
Schools provided by the listing agent
- Elementary: Riddle Brook Elem
- Middle: Ross A Lurgio Middle School
- High: Bedford High School
- District: Bedford Sch District SAU #25
Source: PrimeMLS. This data may not be complete. We recommend contacting the local school district to confirm school assignments for this home.
Get a cash offer in 3 minutes
Find out how much your home could sell for in as little as 3 minutes with a no-obligation cash offer.
Estimated market value$697,500
Get a cash offer in 3 minutes
Find out how much your home could sell for in as little as 3 minutes with a no-obligation cash offer.
Estimated market value
$697,500
