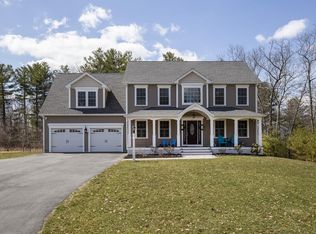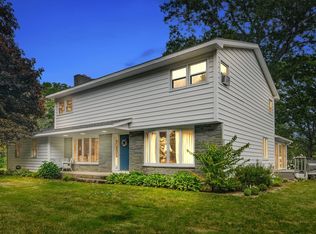This traditionally styled garrison col is located on a beautiful designated scenic country road in Grafton. This lovely home has 4 bedrooms, 2.5 updated baths & 2 fireplaces. The first floor has an eat in oak kitchen with granite counters & stainless appliances. The bright and spacious family room features a wall of windows, vaulted ceiling with beams, beautiful brick gas fp & slider that leads to a large deck wonderful for entertaining. Additionally this home has a large dining room with hardwoods & formal living rm with hardwoods & a second fireplace. The large master has a private updated bath. This wonderful home has been professionally landscaped with mature plantings. This property is located steps away to Hassanamessit Woods & Grafton Land trust walking & hiking trails. This picturesque home has been well maintained & is move in ready. Roof & siding 2009. a/c unit 5-6 yrs. h/w tank 2018. Centrally located between Ma Pike, 495 & 146. Minutes to the Commuter train & Tuffs!
This property is off market, which means it's not currently listed for sale or rent on Zillow. This may be different from what's available on other websites or public sources.

