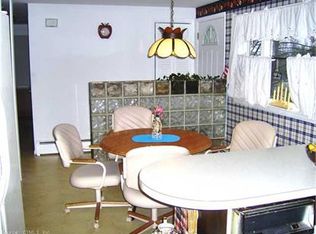Sold for $340,000
$340,000
79 Juniper Ridge Drive, Waterbury, CT 06708
3beds
1,796sqft
Single Family Residence
Built in 1956
0.26 Acres Lot
$364,400 Zestimate®
$189/sqft
$2,478 Estimated rent
Home value
$364,400
$321,000 - $412,000
$2,478/mo
Zestimate® history
Loading...
Owner options
Explore your selling options
What's special
WELCOME TO 79 JUNIPER RIDGE DR., TURN-KEY RANCH WITH 1-CAR GARAGE LOCATED IN THE DESIRABLE BUNKER HILL NEIGHBORHOOD. This home has a open concept layout and has been meticulously remodeled throughout. Front door invites you into the living room with a wood-burning fireplace and refinished hardwood flooring that runs throughout. Fully updated kitchen with new white cabinets, granite countertops and stainless steel appliances. fully updated bathroom with double sink vanity and tiled floor. Completing the main level of this home is 2 well appointed bedrooms. Lower level has a third bedroom, half bathroom and laundry area giving you a total livable square footage of 1796. Backyard provides you with a paver patio area. Central air conditioning and newer roof and windows throughout the home.
Zillow last checked: 8 hours ago
Listing updated: October 01, 2024 at 12:30am
Listed by:
Nicole Madera 321-228-5705,
Regency Real Estate, LLC 860-945-9868,
Trevor Burke 203-525-4199,
Regency Real Estate, LLC
Bought with:
Jeremy Joslin, RES.0778864
Coldwell Banker Realty
Source: Smart MLS,MLS#: 24029890
Facts & features
Interior
Bedrooms & bathrooms
- Bedrooms: 3
- Bathrooms: 2
- Full bathrooms: 1
- 1/2 bathrooms: 1
Primary bedroom
- Level: Main
Bedroom
- Level: Main
Bedroom
- Level: Main
Bathroom
- Level: Main
Bathroom
- Level: Lower
Dining room
- Level: Main
Living room
- Level: Main
Heating
- Baseboard, Oil
Cooling
- Central Air
Appliances
- Included: Oven/Range, Microwave, Refrigerator, Dishwasher, Washer, Dryer, Water Heater
Features
- Basement: Full,Liveable Space
- Attic: Storage,Pull Down Stairs
- Number of fireplaces: 1
Interior area
- Total structure area: 1,796
- Total interior livable area: 1,796 sqft
- Finished area above ground: 1,196
- Finished area below ground: 600
Property
Parking
- Total spaces: 2
- Parking features: Attached, Paved
- Attached garage spaces: 1
Lot
- Size: 0.26 Acres
- Features: Level
Details
- Parcel number: 1373557
- Zoning: RS
Construction
Type & style
- Home type: SingleFamily
- Architectural style: Ranch
- Property subtype: Single Family Residence
Materials
- Vinyl Siding
- Foundation: Concrete Perimeter
- Roof: Asphalt
Condition
- New construction: No
- Year built: 1956
Utilities & green energy
- Sewer: Public Sewer
- Water: Public
Community & neighborhood
Location
- Region: Waterbury
Price history
| Date | Event | Price |
|---|---|---|
| 8/23/2024 | Sold | $340,000+3.1%$189/sqft |
Source: | ||
| 8/7/2024 | Pending sale | $329,900$184/sqft |
Source: | ||
| 7/3/2024 | Listed for sale | $329,900-1.5%$184/sqft |
Source: | ||
| 6/24/2024 | Listing removed | -- |
Source: | ||
| 6/11/2024 | Price change | $335,000+1.5%$187/sqft |
Source: | ||
Public tax history
| Year | Property taxes | Tax assessment |
|---|---|---|
| 2025 | $6,300 -9% | $140,070 |
| 2024 | $6,925 -8.8% | $140,070 |
| 2023 | $7,590 +58.4% | $140,070 +75.9% |
Find assessor info on the county website
Neighborhood: Bunker Hill
Nearby schools
GreatSchools rating
- 3/10Bunker Hill SchoolGrades: PK-5Distance: 0.4 mi
- 4/10West Side Middle SchoolGrades: 6-8Distance: 1.8 mi
- 1/10John F. Kennedy High SchoolGrades: 9-12Distance: 1.8 mi
Get pre-qualified for a loan
At Zillow Home Loans, we can pre-qualify you in as little as 5 minutes with no impact to your credit score.An equal housing lender. NMLS #10287.
Sell for more on Zillow
Get a Zillow Showcase℠ listing at no additional cost and you could sell for .
$364,400
2% more+$7,288
With Zillow Showcase(estimated)$371,688
