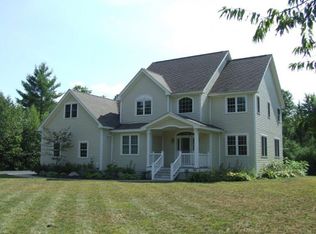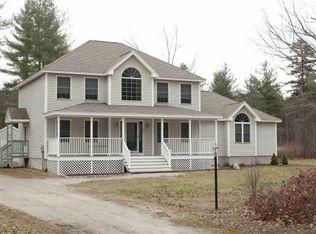If you are looking to live on one floor then this is the home for you. It is rare to find a 4 bedroom/3 bath home, with all but the bonus room located on the main level. In a great location just 1 mile from the public boat put in on Conway Lake, 8 miles to the heart of North Conway Village and 9 miles from Cranmore Ski Area. The home is set on a beautifully landscaped 2.29 acre lot set back off the road at the end of a cul-de-sac with a covered patio for entertaining, an outdoor firepit, 3 car heated garage, large shed and a brand new septic system. You will love the gorgeous hardwood floors, the open plan eat-in kitchen, living and dining, radiant heat and two gas fireplaces for cozy winter nights. Above the garage is a large bonus space with A/C that would make a great home office, media room or play space. There is high speed internet and cable at the home and the seller has a home warranty that is transferrable to the buyer. This is a fantastic primary home, vacation property or short term rental. Currently rented on some weekends in winter and summer when the owner is away. Smart home technology features with ring cameras, remote Nest thermostats and a keyless entry system that allows you to control home access remotely. Even the garage doors can be opened with your phone! So many improvements to this home we made a separate list. Call for details. Showings by appointment only.
This property is off market, which means it's not currently listed for sale or rent on Zillow. This may be different from what's available on other websites or public sources.


