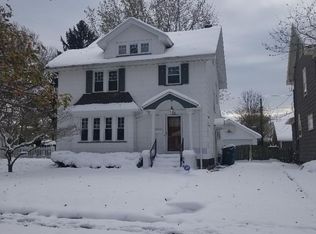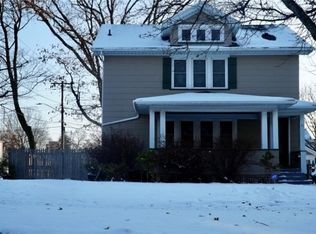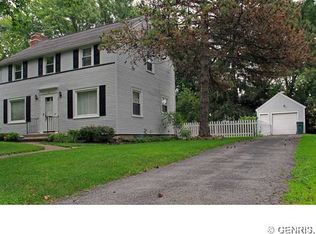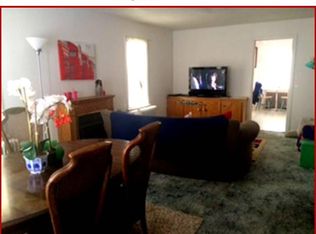Closed
$400,000
79 Irvington Rd, Rochester, NY 14620
4beds
1,861sqft
Single Family Residence
Built in 1930
5,174.93 Square Feet Lot
$384,800 Zestimate®
$215/sqft
$2,290 Estimated rent
Maximize your home sale
Get more eyes on your listing so you can sell faster and for more.
Home value
$384,800
$358,000 - $416,000
$2,290/mo
Zestimate® history
Loading...
Owner options
Explore your selling options
What's special
**THE CREAM OF THE CROP!!!! PRIME U OF R LOCATION!!! AMAZING OPPORTUNITY WITH OVER $100,000 IN WHOLE HOUSE RENOVATION IN 2023.*** GORGEOUS NEW CHEF'S KITCHEN FEATURES FURNITURE GRADE CABINETRY, QUARTZ COUNTERTOPS, TILED BACKSPLASH & BREAKFAST ISLAND"**NEW SAMSUNG APPLIANCES WITH SMART WIFI FEATURES. *NEW HIGH-EFFICIENCY FURNACE AND HOT WATER HEATER. *NEW SAMSUNG WASHER AND DRYER***
*ENTIRE INTERIOR FRESHLY PAINTED.***FIRST AND SECOND FLOORS GLEAMING HARDWOODS HAVE ALL BEEN REFINISHED**COZY, SUNNY BRIGHT, 4 SEASON SUN ROOM OFF LIVING ROOM. *NEW CARPET IN THIRD FLOOR BEDROOM SUITE.*NEW "BATH FITTER" SHOWER AND TUB UPSTAIRS BATHROOM, WITH LIFETIME TRANSFERABLE WARRANTY.*ROOF RECENTLY CLEANED WITH 5-YEAR TRANSFERABLE WARRANTY.* FULLY FENCED-IN YARD IDEAL FOR KIDS & PETS!!! 2 CAR DETACHED GARAGE. WITH A TOTAL OF 4 BEDROOMS AND 2 FULL BATHS, THIS PROPERTY IS IN PRISTINE, MINT, M-O-V-E- I-N CONDITION AND THE LOCATION IS SECOND TO NONE!!! 3 MIN WALKING DISTANCE TO THE UNIVERSITY OF ROCHESTER MEDICAL CENTER,*STRONG MEMORIAL HOSPITAL,*WILMOT CANCER CENTER, *GOLISANO CHILDRENS HOSPITAL,*UR NURSING SCHOOL AND UR MEDICAL SCHOOL. SPECTRUM INTERNET AVAILABLE AND GREENLIGHT FIBER. SQUARE FOOTAGE DIFFERENCE INCLUDED THE FINISHED ATTIC. DELAYED NEGOTIATIONS UNTIL TUESDAY, 3/25 @ 3PM.
Zillow last checked: 8 hours ago
Listing updated: May 29, 2025 at 05:31am
Listed by:
Hollis A. Creek 585-400-4000,
Howard Hanna
Bought with:
Hollis A. Creek, 30CR0701689
Howard Hanna
Source: NYSAMLSs,MLS#: R1591359 Originating MLS: Rochester
Originating MLS: Rochester
Facts & features
Interior
Bedrooms & bathrooms
- Bedrooms: 4
- Bathrooms: 2
- Full bathrooms: 2
- Main level bathrooms: 1
Heating
- Gas, Forced Air
Appliances
- Included: Dryer, Dishwasher, Gas Cooktop, Gas Oven, Gas Range, Gas Water Heater, Microwave, Refrigerator, Washer
- Laundry: In Basement
Features
- Attic, Eat-in Kitchen, Granite Counters, Kitchen Island, Living/Dining Room, Natural Woodwork, Programmable Thermostat
- Flooring: Hardwood, Laminate, Varies
- Basement: Full
- Number of fireplaces: 1
Interior area
- Total structure area: 1,861
- Total interior livable area: 1,861 sqft
Property
Parking
- Total spaces: 2
- Parking features: Attached, Garage, Driveway
- Attached garage spaces: 2
Features
- Stories: 3
- Patio & porch: Porch, Screened
- Exterior features: Blacktop Driveway, Enclosed Porch, Porch
Lot
- Size: 5,174 sqft
- Dimensions: 45 x 115
- Features: Near Public Transit, Rectangular, Rectangular Lot, Residential Lot
Details
- Parcel number: 26140013669000010110000000
- Special conditions: Standard
Construction
Type & style
- Home type: SingleFamily
- Architectural style: Colonial
- Property subtype: Single Family Residence
Materials
- Wood Siding
- Foundation: Block
- Roof: Asphalt
Condition
- Resale
- Year built: 1930
Utilities & green energy
- Sewer: Connected
- Water: Connected, Public
- Utilities for property: Sewer Connected, Water Connected
Community & neighborhood
Location
- Region: Rochester
- Subdivision: University Estates
Other
Other facts
- Listing terms: Cash,Conventional
Price history
| Date | Event | Price |
|---|---|---|
| 5/28/2025 | Sold | $400,000+1.3%$215/sqft |
Source: | ||
| 3/28/2025 | Pending sale | $395,000$212/sqft |
Source: | ||
| 3/19/2025 | Listed for sale | $395,000+29.5%$212/sqft |
Source: | ||
| 2/10/2023 | Sold | $305,000+29.8%$164/sqft |
Source: | ||
| 1/20/2023 | Pending sale | $235,000$126/sqft |
Source: | ||
Public tax history
| Year | Property taxes | Tax assessment |
|---|---|---|
| 2024 | -- | $305,000 +69.4% |
| 2023 | -- | $180,000 |
| 2022 | -- | $180,000 |
Find assessor info on the county website
Neighborhood: Highland
Nearby schools
GreatSchools rating
- 2/10Anna Murray-Douglass AcademyGrades: PK-8Distance: 1.3 mi
- 6/10Rochester Early College International High SchoolGrades: 9-12Distance: 1.9 mi
- 2/10Dr Walter Cooper AcademyGrades: PK-6Distance: 1.4 mi
Schools provided by the listing agent
- District: Rochester
Source: NYSAMLSs. This data may not be complete. We recommend contacting the local school district to confirm school assignments for this home.



