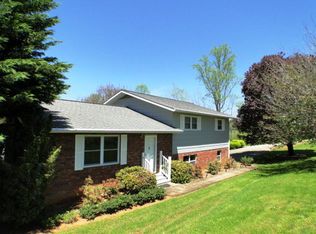Sold for $316,000
$316,000
79 Iotla Church Rd, Franklin, NC 28734
2beds
1,400sqft
Residential
Built in 1987
1.86 Acres Lot
$337,100 Zestimate®
$226/sqft
$1,821 Estimated rent
Home value
$337,100
Estimated sales range
Not available
$1,821/mo
Zestimate® history
Loading...
Owner options
Explore your selling options
What's special
This delightful 2 Bedroom 2.5 Bath home is located just minutes from downtown Franklin on 1.86 acres of rolling, open land with plenty of room for a garden or other possibilities This home boasts two bedrooms and two bathrooms on the main level, a large open living room, a brick wood-burning fireplace with gas logs, Pella windows, dining area, and a spacious kitchen. Enjoy the beautiful year-round views from the porch just off the dining area. The lower level has a laundry room and half bath, a large unfinished room with indoor/outdoor access, and a wood stove. It is plumbed and could be easily finished for more living space. There is also a large 2 car garage with plenty of room to store all the toys you need to enjoy life in the mountains!
Zillow last checked: 8 hours ago
Listing updated: March 20, 2025 at 08:23pm
Listed by:
Marty Kimsey,
Re/Max Elite Realty
Bought with:
Jeffrey Willson, 340929
Vignette Realty, LLC
Source: Carolina Smokies MLS,MLS#: 26036340
Facts & features
Interior
Bedrooms & bathrooms
- Bedrooms: 2
- Bathrooms: 3
- Full bathrooms: 2
- 1/2 bathrooms: 1
Primary bedroom
- Level: First
- Area: 192
- Dimensions: 12 x 16
Bedroom 2
- Level: First
- Area: 155.83
- Dimensions: 10 x 15.58
Dining room
- Level: First
Kitchen
- Level: First
- Area: 279.56
- Dimensions: 24.67 x 11.33
Living room
- Level: First
- Area: 244.5
- Dimensions: 18 x 13.58
Heating
- Electric, Wood, Propane, Baseboard
Cooling
- Whole House Fan, Other
Appliances
- Included: Dishwasher, Microwave, Electric Oven/Range, Refrigerator, Washer, Electric Water Heater
Features
- Breakfast Bar, Breakfast Room, Ceiling Fan(s), Kitchen/Dining Room, Large Master Bedroom, Main Level Living, Primary on Main Level
- Flooring: Carpet, Vinyl
- Doors: Doors-Insulated
- Windows: Insulated Windows, Screens
- Basement: Partial,Exterior Entry,Interior Entry,Lower/Terrace
- Attic: None
- Has fireplace: Yes
- Fireplace features: Wood Burning, Gas Log, Wood Burning Stove, Brick, Basement
Interior area
- Total structure area: 1,400
- Total interior livable area: 1,400 sqft
Property
Parking
- Parking features: Garage-Double Attached, Garage Door Opener
- Attached garage spaces: 2
Features
- Patio & porch: Porch
- Fencing: Fenced Yard
- Has view: Yes
- View description: Long Range View, Valley
Lot
- Size: 1.86 Acres
- Features: Allow RVs, Level, Level Yard, Open Lot, Rolling, Unrestricted
Details
- Parcel number: 6586656567
Construction
Type & style
- Home type: SingleFamily
- Architectural style: Raised Ranch
- Property subtype: Residential
Materials
- Composition Siding, Block
- Roof: Composition
Condition
- Year built: 1987
Utilities & green energy
- Sewer: Septic Tank
- Water: Well
- Utilities for property: Cell Service Available
Community & neighborhood
Location
- Region: Franklin
Other
Other facts
- Listing terms: Cash,Conventional,USDA Loan,FHA,VA Loan
- Road surface type: Paved
Price history
| Date | Event | Price |
|---|---|---|
| 7/1/2024 | Sold | $316,000-2.5%$226/sqft |
Source: Carolina Smokies MLS #26036340 Report a problem | ||
| 5/27/2024 | Listing removed | -- |
Source: Carolina Smokies MLS #26036340 Report a problem | ||
| 4/24/2024 | Price change | $324,000-4.4%$231/sqft |
Source: Carolina Smokies MLS #26036340 Report a problem | ||
| 4/10/2024 | Listed for sale | $339,000+151.1%$242/sqft |
Source: Carolina Smokies MLS #26036340 Report a problem | ||
| 10/11/2016 | Sold | $135,000-2.9%$96/sqft |
Source: Carolina Smokies MLS #26002867 Report a problem | ||
Public tax history
| Year | Property taxes | Tax assessment |
|---|---|---|
| 2024 | $899 +6.2% | $229,260 |
| 2023 | $847 +10.5% | $229,260 +63.7% |
| 2022 | $766 +2.9% | $140,080 |
Find assessor info on the county website
Neighborhood: 28734
Nearby schools
GreatSchools rating
- 8/10Iotla ElementaryGrades: PK-4Distance: 1 mi
- 6/10Macon Middle SchoolGrades: 7-8Distance: 4.9 mi
- 6/10Franklin HighGrades: 9-12Distance: 3.4 mi
Get pre-qualified for a loan
At Zillow Home Loans, we can pre-qualify you in as little as 5 minutes with no impact to your credit score.An equal housing lender. NMLS #10287.
