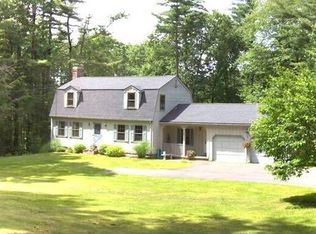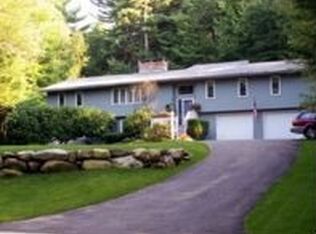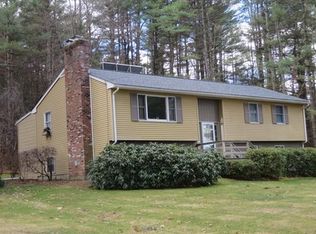A private park like setting and a beautifully maintained home are offered here. The large living room features gleaming hardwood floors, a fireplace with wood stove insert and sliding glass doors to the deck, overlooking that park like back yard. Also on the first floor are the kitchen, with large window over the sink, adding a lovely view, a formal dining room with hardwood floor and crown molding, a first floor bedroom or den, with a sliding glass door to the front deck, and a half bath and laundry. Upstairs are two large bedrooms, with big windows overlooking the beautiful landscape, and a full bath. The 1.35 acres includes the large lawn space and gardens, bordered by two stream beds, as well as the treed perimeter which protects the privacy of the back yard and offers a nice backdrop to the landscape. All this in a location that offers nearby conservation areas and hiking trails, nearby shops and restaurants, and easy access to commuter routes.
This property is off market, which means it's not currently listed for sale or rent on Zillow. This may be different from what's available on other websites or public sources.



