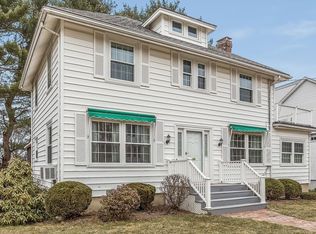An elegant 1920's Colonial Revival residence with elements of Arts & Crafts rarely found so well designed and built in highly desired neighborhood. Noted Boston architect Harry Morton Ramsay's design is an early bow to the open floor plan concept - generous use of double doors and large window configurations, high ceilings, beautiful molding and sconces - all producing feeling of light-filled graciously proportioned spaces. 1st Floor: Large foyer opens to spacious living room with fireplace, sculptured mahogany mantel and French doors leading to a screened porch. Elegant dining room with finely-crafted corner cabinets. Library with window seat and built-in bookshelves. And, large well appointed eat-in kitchen with French doors surrounded by transom and side lites open to brick patio. 2nd Floor: Large master bedroom with dressing room and en suite bath; three other bedrooms and family bathroom. 3rd Floor: Fifth bedroom with window seats and walk-in closet. Lower Level: Large play room.
This property is off market, which means it's not currently listed for sale or rent on Zillow. This may be different from what's available on other websites or public sources.
