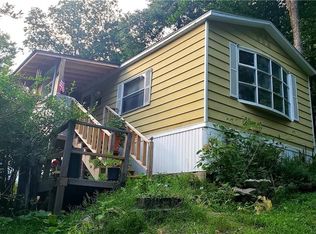Sold for $65,000
$65,000
79 Highland Road, Neversink, NY 12788
3beds
720sqft
Single Family Residence, Residential
Built in 1955
0.82 Acres Lot
$167,800 Zestimate®
$90/sqft
$1,479 Estimated rent
Home value
$167,800
$129,000 - $211,000
$1,479/mo
Zestimate® history
Loading...
Owner options
Explore your selling options
What's special
Welcome to the Catskill Park!
New to market is this seasonal cabin in the woods with mountain views and lake rights to Lake Paradise. The sale includes a bonus parcel, a 0.41-acre buildable vacant lot. The cabin is set back in the trees and offers a large deck, three bedrooms and one bathroom. The house is in ok shape but will need updating and is being sold as-is.
The house features a spacious living room with a wood stove, an eat-in kitchen and three bedrooms. There is attic access through one of the bedroom closets which offers great storage space. With four doors to the outside, this cabin was designed to be one with nature.
Perched in the serene hills of Neversink above Lake Paradise, this house would make the perfect weekend getaway. Both the Neversink & Rondout Reservoirs are nearby, offering excellent fishing, boating and bird watching. Nature abounds in the nearby Willowemoc Wild Forest, Sundown Wild Forest, Peekamoose Blue Hole, Little Beaver Kill & Willowemoc Creek. The Neversink Deli & General Store is 5 minutes away, offering a delicious menu and convenient shopping.
Take advantage of this excellent deal and bring this charming cabin back to life. It’s a great spot to get away from the hustle and bustle of city life and it would also make an excellent Airbnb. Additional Information: Amenities:Storage,
Zillow last checked: 8 hours ago
Listing updated: November 16, 2024 at 07:13am
Listed by:
Alan R. Wieder 845-397-7768,
Catskills Home Services 845-397-7768
Bought with:
Alan R. Wieder, 10491211386
Catskills Home Services
Source: OneKey® MLS,MLS#: H6245432
Facts & features
Interior
Bedrooms & bathrooms
- Bedrooms: 3
- Bathrooms: 1
- Full bathrooms: 1
Heating
- None, Wood
Cooling
- None
Appliances
- Included: Electric Water Heater, Refrigerator
Features
- Eat-in Kitchen, First Floor Bedroom, Master Downstairs
- Flooring: Hardwood
- Has basement: No
- Attic: Scuttle
Interior area
- Total structure area: 720
- Total interior livable area: 720 sqft
Property
Parking
- Parking features: Carport
- Has carport: Yes
Features
- Levels: One
- Stories: 1
- Patio & porch: Deck
- Waterfront features: Water Access
Lot
- Size: 0.82 Acres
- Features: Sloped, Views, Wooded
Details
- Parcel number: 420003700004002000
Construction
Type & style
- Home type: SingleFamily
- Architectural style: Cottage
- Property subtype: Single Family Residence, Residential
Materials
- Wood Siding
Condition
- Actual
- Year built: 1955
Utilities & green energy
- Sewer: Septic Tank
- Utilities for property: Trash Collection Private
Community & neighborhood
Location
- Region: Woodbourne
Other
Other facts
- Listing agreement: Exclusive Right To Sell
Price history
| Date | Event | Price |
|---|---|---|
| 6/22/2023 | Sold | $65,000-23.5%$90/sqft |
Source: | ||
| 5/17/2023 | Pending sale | $85,000$118/sqft |
Source: | ||
| 4/27/2023 | Listed for sale | $85,000+112.5%$118/sqft |
Source: | ||
| 3/5/2008 | Sold | $40,000$56/sqft |
Source: Public Record Report a problem | ||
Public tax history
| Year | Property taxes | Tax assessment |
|---|---|---|
| 2024 | -- | $1,400 |
| 2023 | -- | $1,400 |
| 2022 | -- | $1,400 |
Find assessor info on the county website
Neighborhood: 12788
Nearby schools
GreatSchools rating
- 4/10Tri Valley Elementary SchoolGrades: PK-6Distance: 3.2 mi
- 6/10Tri Valley Secondary SchoolGrades: 7-12Distance: 3.2 mi
Schools provided by the listing agent
- Elementary: Tri-Valley Elementary School
- Middle: Tri-Valley Secondary School
- High: Tri-Valley Secondary School
Source: OneKey® MLS. This data may not be complete. We recommend contacting the local school district to confirm school assignments for this home.
