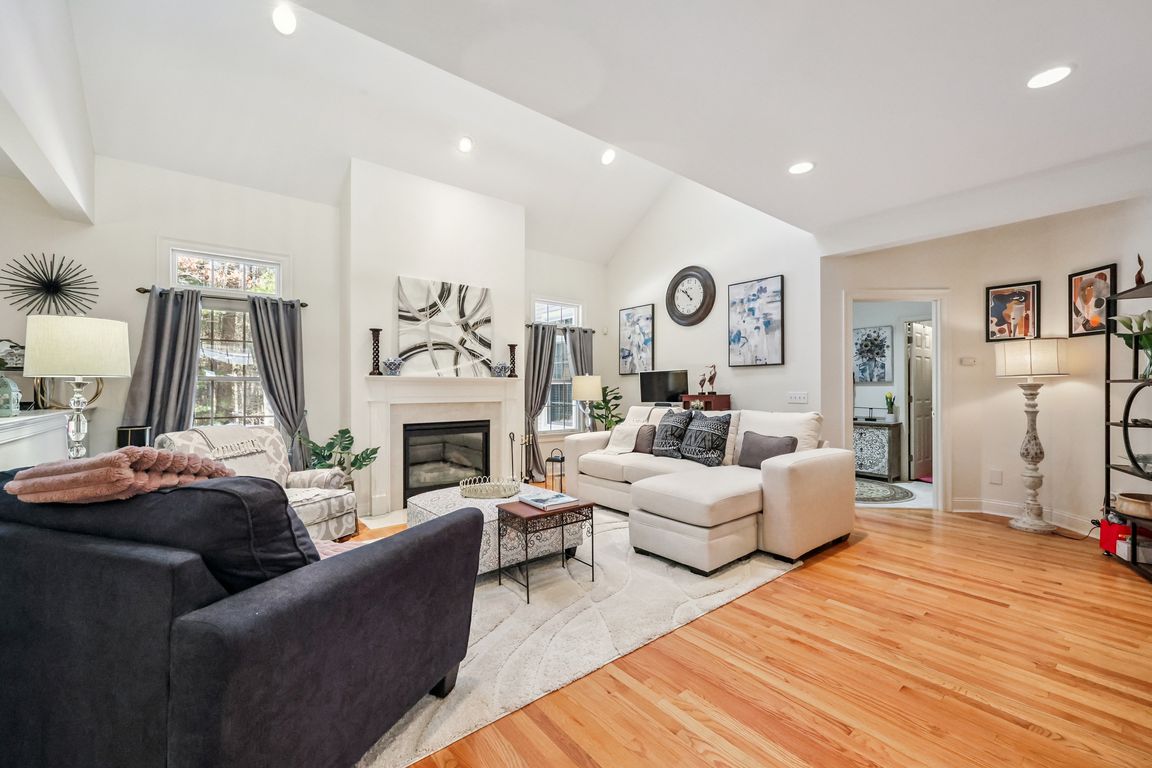Open: Sat 12pm-1:30pm

For sale
$460,000
3beds
2,349sqft
79 High Pine Cir, Wilbraham, MA 01095
3beds
2,349sqft
Condominium
Built in 2001
2 Attached garage spaces
$196 price/sqft
$698 monthly HOA fee
What's special
Central airEfficient gas heatSun-filled reading roomInviting dining roomModern walk-in showerNearby laundry roomWarm wood floors
Step into this charming 3-bedroom home in the sought-after The Woods complex, where comfort and ease welcome you from the moment you enter the foyer. The warm wood floors and inviting dining room create the perfect backdrop for gatherings big and small. The first-floor primary bedroom offers a peaceful retreat with ...
- 3 days |
- 698 |
- 18 |
Likely to sell faster than
Source: MLS PIN,MLS#: 73458843
Travel times
Living Room
Kitchen
Primary Bedroom
Zillow last checked: 8 hours ago
Listing updated: December 09, 2025 at 07:44am
Listed by:
Angelina Kynal 413-333-9515,
William Raveis R.E. & Home Services 413-565-2111,
Angelina Kynal 413-333-9515
Source: MLS PIN,MLS#: 73458843
Facts & features
Interior
Bedrooms & bathrooms
- Bedrooms: 3
- Bathrooms: 3
- Full bathrooms: 2
- 1/2 bathrooms: 1
Primary bedroom
- Level: First
Bedroom 2
- Level: Second
Bedroom 3
- Level: Second
Primary bathroom
- Features: Yes
Bathroom 1
- Features: Bathroom - Full
- Level: First
Bathroom 2
- Features: Bathroom - Half
- Level: First
Bathroom 3
- Features: Bathroom - Full
- Level: Second
Dining room
- Level: First
Family room
- Level: Basement
Kitchen
- Level: First
Living room
- Level: First
Heating
- Central, Natural Gas
Cooling
- Central Air
Appliances
- Laundry: First Floor, In Unit, Electric Dryer Hookup, Washer Hookup
Features
- Internet Available - Unknown
- Flooring: Tile, Carpet, Hardwood
- Windows: Insulated Windows
- Has basement: Yes
- Has fireplace: No
- Common walls with other units/homes: 2+ Common Walls
Interior area
- Total structure area: 2,349
- Total interior livable area: 2,349 sqft
- Finished area above ground: 1,764
- Finished area below ground: 585
Property
Parking
- Total spaces: 4
- Parking features: Attached, Off Street, Paved
- Attached garage spaces: 2
- Uncovered spaces: 2
Features
- Entry location: Unit Placement(Street)
- Exterior features: Rain Gutters, Professional Landscaping
Details
- Parcel number: WILB M:5230 B:79 L:100421,4297305
- Zoning: R
Construction
Type & style
- Home type: Condo
- Property subtype: Condominium
- Attached to another structure: Yes
Materials
- Frame
- Roof: Shingle
Condition
- Year built: 2001
Utilities & green energy
- Electric: 200+ Amp Service
- Sewer: Public Sewer
- Water: Public
- Utilities for property: for Electric Range, for Electric Dryer, Washer Hookup
Community & HOA
Community
- Features: Public Transportation, Shopping
- Security: Security System
HOA
- Services included: Insurance, Maintenance Structure, Road Maintenance, Maintenance Grounds, Snow Removal
- HOA fee: $698 monthly
Location
- Region: Wilbraham
Financial & listing details
- Price per square foot: $196/sqft
- Tax assessed value: $529,300
- Annual tax amount: $9,464
- Date on market: 12/8/2025
Price history
| Date | Event | Price |
|---|---|---|
| 12/8/2025 | Listed for sale | $460,000+2.2%$196/sqft |
Source: MLS PIN #73458843 | ||
| 8/19/2022 | Sold | $450,000-2%$192/sqft |
Source: MLS PIN #72969858 | ||
| 7/8/2022 | Contingent | $459,000$195/sqft |
Source: MLS PIN #72969858 | ||
| 6/10/2022 | Price change | $459,000-3.4%$195/sqft |
Source: MLS PIN #72969858 | ||
| 5/25/2022 | Listed for sale | $475,000+66.1%$202/sqft |
Source: MLS PIN #72969858 | ||
Public tax history
| Year | Property taxes | Tax assessment |
|---|---|---|
| 2024 | $8,381 +6.6% | $453,000 +7.8% |
| 2023 | $7,860 -2.7% | $420,300 +6.6% |
| 2022 | $8,075 +9.3% | $394,100 +22.4% |
Find assessor info on the county website
BuyAbility℠ payment
Est. payment
$3,656/mo
Principal & interest
$2245
HOA Fees
$698
Other costs
$713
Estimated market value
$449,000 - $496,000
$472,500
$4,234/mo
Climate risks
Explore flood, wildfire, and other predictive climate risk information for this property on First Street®️.
Nearby schools
GreatSchools rating
- 5/10Stony Hill SchoolGrades: 2-3Distance: 1.7 mi
- 5/10Wilbraham Middle SchoolGrades: 6-8Distance: 1.5 mi
- 8/10Minnechaug Regional High SchoolGrades: 9-12Distance: 2.1 mi