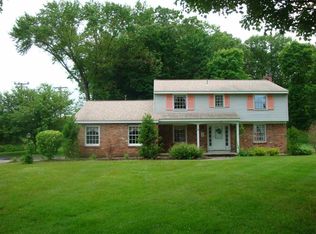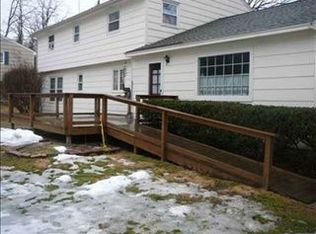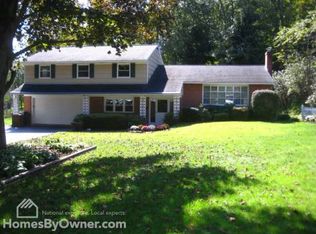Beautiful Split-Ranch situated on a spacious and manicured .79 acre lot. The owners have enjoyed the home over the years, and are relocating down south. Pride of ownership is clear with many upgrades, including: updated kitchen w/quartz counters and new appliances; brand new roof; new driveway; new garage door '17; newer windows; finished basement w/pellet stove; and refinished hardwood floors to name a few. Master bed w/en-suite bath and add'l full bath update with ceramic tile and dbl vanity. Enjoy your morning coffee on your back patio that overlooks your vast backyard. Centrally located, with easy access to both Saratoga and Schenectady. Minutes to shopping, Burnt Hills CSD and the Indian Kill Nature preserve that is perfect for hiking and fishing. Call today!
This property is off market, which means it's not currently listed for sale or rent on Zillow. This may be different from what's available on other websites or public sources.


