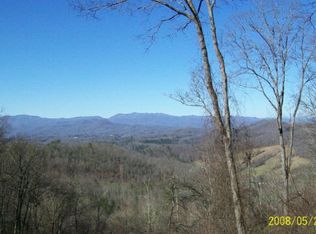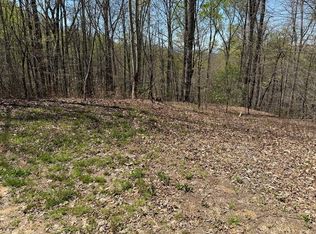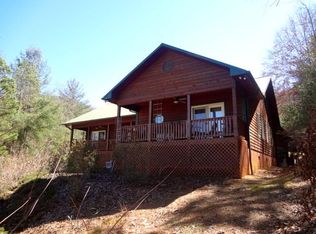Sold for $385,000 on 06/20/24
$385,000
79 Hemlock Falls Rd, Franklin, NC 28734
2beds
--sqft
Residential, Cabin
Built in 2002
1.83 Acres Lot
$412,300 Zestimate®
$--/sqft
$1,836 Estimated rent
Home value
$412,300
$346,000 - $495,000
$1,836/mo
Zestimate® history
Loading...
Owner options
Explore your selling options
What's special
This beautiful cabin in the mountains is perfect for a vacation home or full time living! Comes fully furnished and ready to move in. The open floor plan features gorgeous hard wood floors, vaulted tongue and groove ceilings, a charming stone gas fireplace in the living room and an antler chandelier over a massive round dining room table that is perfect for large gatherings! The ladder goes up to a bonus room with bunk beds that can be used for extra sleeping space or storage. The bedrooms are carpeted, cozy & spacious. The primary Bedroom features a large walk-in closet, ensuite bath and french doors that go out to the covered porch. Walk out on the covered decks to the Art Studio/ Bunk House that would be great for extra guests to stay in or for an artist/crafter/quilt maker to enjoy. Use your imagination. The possibilities are endless! Out back there is a carport with a 6 x 14 Shed attached.
Zillow last checked: 8 hours ago
Listing updated: March 20, 2025 at 08:23pm
Listed by:
Lyndell Suttles,
Bald Head Realty
Bought with:
Anderson Ernst, 314580
Re/Max Elite Realty
Source: Carolina Smokies MLS,MLS#: 26036458
Facts & features
Interior
Bedrooms & bathrooms
- Bedrooms: 2
- Bathrooms: 2
- Full bathrooms: 2
Primary bedroom
- Level: First
- Area: 225.33
- Dimensions: 16 x 14.08
Bedroom 2
- Level: First
- Area: 141.9
- Dimensions: 12.25 x 11.58
Dining room
- Level: First
- Area: 212.36
- Dimensions: 18.33 x 11.58
Kitchen
- Level: First
- Area: 138.03
- Dimensions: 11.92 x 11.58
Living room
- Level: First
- Area: 369.01
- Dimensions: 27.17 x 13.58
Heating
- Electric, Propane
Cooling
- Central Electric, Heat Pump
Appliances
- Included: Dishwasher, Microwave, Gas Oven/Range, Refrigerator, Washer, Dryer, Electric Water Heater
- Laundry: First Level
Features
- Bonus Room, Cathedral/Vaulted Ceiling, Ceiling Fan(s), Kitchen Island, Kitchen/Dining Room, Kitchen/FR Combo, Large Master Bedroom, Main Level Living, Primary w/Ensuite, Primary on Main Level, Open Floorplan, Walk-In Closet(s), Other
- Flooring: Carpet, Hardwood, Ceramic Tile
- Doors: Doors-Insulated
- Windows: Insulated Windows, Screens
- Basement: Crawl Space
- Attic: None
- Has fireplace: Yes
- Fireplace features: Gas Log, Stone
- Furnished: Yes
Interior area
- Living area range: 1401-1600 Square Feet
Property
Parking
- Parking features: Carport-Single Detached
- Carport spaces: 1
Features
- Patio & porch: Deck, Porch
- Exterior features: Rustic Appearance
- Has view: Yes
- View description: View-Winter
Lot
- Size: 1.83 Acres
- Features: Hilly/Steep, Private
- Residential vegetation: Partially Wooded
Details
- Additional structures: Outbuilding/Workshop, Storage Building/Shed, Detached Additional Living Space
- Parcel number: 7514633049
Construction
Type & style
- Home type: SingleFamily
- Architectural style: Cabin,Chalet
- Property subtype: Residential, Cabin
Materials
- Wood Siding
- Roof: Metal
Condition
- Year built: 2002
Utilities & green energy
- Sewer: Septic Tank
- Water: Shared Well
- Utilities for property: Cell Service Available
Community & neighborhood
Location
- Region: Franklin
- Subdivision: Hemlock Falls
Other
Other facts
- Listing terms: Cash,Conventional
- Road surface type: Gravel
Price history
| Date | Event | Price |
|---|---|---|
| 6/20/2024 | Sold | $385,000-3.5% |
Source: Carolina Smokies MLS #26036458 Report a problem | ||
| 5/7/2024 | Contingent | $399,000 |
Source: Carolina Smokies MLS #26036458 Report a problem | ||
| 4/22/2024 | Listed for sale | $399,000+45.1% |
Source: Carolina Smokies MLS #26036458 Report a problem | ||
| 2/2/2014 | Listing removed | $275,000 |
Source: Keller Williams Realty #52789 Report a problem | ||
| 8/11/2013 | Listed for sale | $275,000 |
Source: Keller Williams Realty #52789 Report a problem | ||
Public tax history
| Year | Property taxes | Tax assessment |
|---|---|---|
| 2024 | $1,129 +1.1% | $317,320 +0.1% |
| 2023 | $1,116 +9.6% | $317,120 +64.3% |
| 2022 | $1,019 +3.2% | $192,970 |
Find assessor info on the county website
Neighborhood: 28734
Nearby schools
GreatSchools rating
- 2/10Mountain View Intermediate SchoolGrades: 5-6Distance: 3.7 mi
- 6/10Macon Middle SchoolGrades: 7-8Distance: 3.5 mi
- 6/10Macon Early College High SchoolGrades: 9-12Distance: 4.8 mi

Get pre-qualified for a loan
At Zillow Home Loans, we can pre-qualify you in as little as 5 minutes with no impact to your credit score.An equal housing lender. NMLS #10287.


