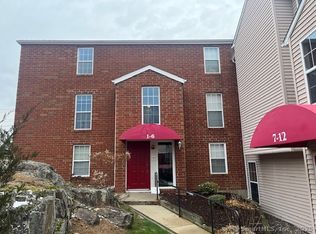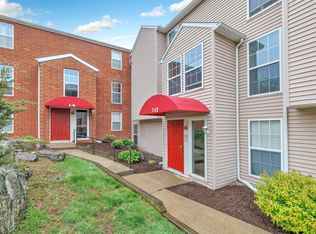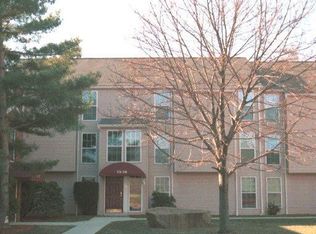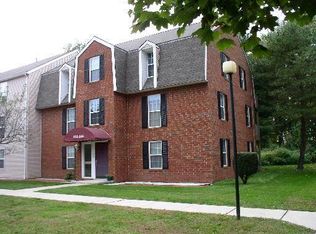Sold for $275,000 on 05/02/25
$275,000
79 Heather Ridge #79, Shelton, CT 06484
2beds
940sqft
Condominium
Built in 1977
-- sqft lot
$284,400 Zestimate®
$293/sqft
$2,230 Estimated rent
Home value
$284,400
$256,000 - $316,000
$2,230/mo
Zestimate® history
Loading...
Owner options
Explore your selling options
What's special
Highest and Best offers due 3/22 at 7pm. Coveted first floor 2 bedroom unit in the wonderful Heather Ridge Condo complex of Shelton. This complex is in a great commute location and close to restaurants, shopping and so much more. This unit has one step from parking lot to sidewalk then you have to cross two door thresholds to get to the unit and that is it! The unit is freshly painted, the carpets were professionally cleaned, new toilet, lighting and wall mirror in bathroom, New refrigerator and dishwasher in kitchen with pantry and large living room area with a slider to the patio which overlooks a wooded area. Two decent sized bedrooms, extra storage room in your unit too. The mail house has bike racks and there is a nice inground pool with some new privacy fencing open Memorial Day to Labor Day. Low common fees, Low taxes and a Quiet well maintained complex make this a good one!
Zillow last checked: 8 hours ago
Listing updated: May 05, 2025 at 02:00pm
Listed by:
Kimberly Camella 203-521-1844,
RE/MAX Right Choice 203-268-1118
Bought with:
Patricia Pracanica, RES.0828242
mygoodagent
Source: Smart MLS,MLS#: 24079697
Facts & features
Interior
Bedrooms & bathrooms
- Bedrooms: 2
- Bathrooms: 1
- Full bathrooms: 1
Primary bedroom
- Features: Wall/Wall Carpet
- Level: Main
- Area: 158.62 Square Feet
- Dimensions: 10.3 x 15.4
Bedroom
- Features: Wall/Wall Carpet
- Level: Main
- Area: 120.64 Square Feet
- Dimensions: 10.4 x 11.6
Bathroom
- Features: Tub w/Shower, Tile Floor
- Level: Main
- Area: 47.97 Square Feet
- Dimensions: 4.1 x 11.7
Kitchen
- Features: Eating Space, Pantry, Laminate Floor
- Level: Main
- Area: 124.95 Square Feet
- Dimensions: 10.5 x 11.9
Living room
- Features: Balcony/Deck, Sliders, Wall/Wall Carpet
- Level: Main
- Area: 263.44 Square Feet
- Dimensions: 14.8 x 17.8
Other
- Features: Laminate Floor
- Level: Main
- Area: 34.52 Square Feet
- Dimensions: 4.11 x 8.4
Other
- Features: Tile Floor
- Level: Main
- Area: 70.72 Square Feet
- Dimensions: 10.4 x 6.8
Heating
- Baseboard, Electric
Cooling
- Wall Unit(s)
Appliances
- Included: Electric Range, Range Hood, Refrigerator, Dishwasher, Electric Water Heater, Water Heater
- Laundry: Common Area
Features
- Entrance Foyer
- Windows: Thermopane Windows
- Basement: None
- Attic: None
- Has fireplace: No
Interior area
- Total structure area: 940
- Total interior livable area: 940 sqft
- Finished area above ground: 940
- Finished area below ground: 0
Property
Parking
- Total spaces: 2
- Parking features: None, Paved, Parking Lot, Off Street
Features
- Stories: 1
- Patio & porch: Patio
- Exterior features: Sidewalk, Awning(s), Rain Gutters, Lighting
- Has private pool: Yes
- Pool features: Concrete, Tile, Fenced, In Ground
Lot
- Features: Few Trees, Level
Details
- Parcel number: 294401
- Zoning: R-5
- Other equipment: Intercom
Construction
Type & style
- Home type: Condo
- Architectural style: Ranch
- Property subtype: Condominium
Materials
- Vinyl Siding
Condition
- New construction: No
- Year built: 1977
Utilities & green energy
- Sewer: Public Sewer
- Water: Public
- Utilities for property: Cable Available
Green energy
- Energy efficient items: Windows
Community & neighborhood
Community
- Community features: Golf, Health Club, Library, Medical Facilities, Public Rec Facilities, Near Public Transport
Location
- Region: Shelton
- Subdivision: Trap Falls
HOA & financial
HOA
- Has HOA: Yes
- HOA fee: $292 monthly
- Amenities included: Guest Parking, Pool, Management
- Services included: Maintenance Grounds, Trash, Snow Removal, Water, Sewer, Pool Service, Road Maintenance, Insurance
Price history
| Date | Event | Price |
|---|---|---|
| 5/2/2025 | Sold | $275,000+2.2%$293/sqft |
Source: | ||
| 4/28/2025 | Pending sale | $269,000$286/sqft |
Source: | ||
| 3/11/2025 | Listed for sale | $269,000+39.7%$286/sqft |
Source: | ||
| 3/28/2011 | Sold | $192,500+4.1%$205/sqft |
Source: | ||
| 2/4/2008 | Sold | $185,000$197/sqft |
Source: | ||
Public tax history
Tax history is unavailable.
Neighborhood: 06484
Nearby schools
GreatSchools rating
- 6/10Booth Hill SchoolGrades: K-4Distance: 2.7 mi
- 3/10Intermediate SchoolGrades: 7-8Distance: 3.1 mi
- 7/10Shelton High SchoolGrades: 9-12Distance: 3.5 mi
Schools provided by the listing agent
- Elementary: Booth Hill
- Middle: Shelton,Perry Hill
- High: Shelton
Source: Smart MLS. This data may not be complete. We recommend contacting the local school district to confirm school assignments for this home.

Get pre-qualified for a loan
At Zillow Home Loans, we can pre-qualify you in as little as 5 minutes with no impact to your credit score.An equal housing lender. NMLS #10287.
Sell for more on Zillow
Get a free Zillow Showcase℠ listing and you could sell for .
$284,400
2% more+ $5,688
With Zillow Showcase(estimated)
$290,088


