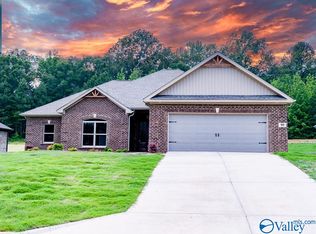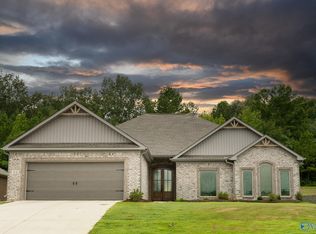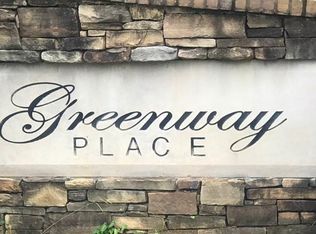Sold for $368,800
$368,800
79 Hawthorn Way, Trinity, AL 35673
4beds
2,085sqft
Single Family Residence
Built in 2023
0.28 Acres Lot
$377,100 Zestimate®
$177/sqft
$2,252 Estimated rent
Home value
$377,100
$358,000 - $396,000
$2,252/mo
Zestimate® history
Loading...
Owner options
Explore your selling options
What's special
Brand new home in Trinity's Greenway Place! This 4-bed, 2.5-bath gem is perfect for entertaining and family living. With a spacious family room, well-appointed kitchen, and large covered patio, you'll have plenty of space to relax and host guests. LVP flooring throughout and tile in bathrooms add a touch of luxury. Conveniently located near shopping, restaurants, and schools. Don't miss out on this opportunity. Call now to schedule a showing!
Zillow last checked: 8 hours ago
Listing updated: September 18, 2023 at 10:57am
Listed by:
Mary Ann Scott 256-227-2456,
RE/MAX Platinum
Bought with:
Calisha Alexander, 129080
Coldwell Banker CK Mann Realty
Source: ValleyMLS,MLS#: 1833481
Facts & features
Interior
Bedrooms & bathrooms
- Bedrooms: 4
- Bathrooms: 3
- Full bathrooms: 2
- 1/2 bathrooms: 1
Primary bedroom
- Features: Crown Molding, Smooth Ceiling, Vaulted Ceiling(s), LVP
- Level: First
- Area: 182
- Dimensions: 13 x 14
Bedroom 2
- Features: Crown Molding, Smooth Ceiling, LVP
- Level: First
- Area: 143
- Dimensions: 11 x 13
Bedroom 3
- Features: Crown Molding, Smooth Ceiling, LVP
- Level: First
- Area: 143
- Dimensions: 11 x 13
Bedroom 4
- Features: Crown Molding, Smooth Ceiling, LVP
- Level: First
- Area: 130
- Dimensions: 13 x 10
Dining room
- Features: 10’ + Ceiling, Crown Molding, Smooth Ceiling, LVP Flooring
- Level: First
- Area: 121
- Dimensions: 11 x 11
Great room
- Features: 10’ + Ceiling, Crown Molding, Fireplace, Smooth Ceiling, LVP
- Level: First
- Area: 324
- Dimensions: 18 x 18
Kitchen
- Features: 10’ + Ceiling, Crown Molding, Kitchen Island, Pantry, Smooth Ceiling, LVP, Quartz
- Level: First
- Area: 198
- Dimensions: 11 x 18
Laundry room
- Features: Crown Molding, Smooth Ceiling, LVP
- Level: First
- Area: 42
- Dimensions: 6 x 7
Heating
- Central 1
Cooling
- Central 1
Appliances
- Included: Dishwasher, Microwave, Range, Refrigerator
Features
- Open Floorplan
- Has basement: No
- Number of fireplaces: 1
- Fireplace features: One
Interior area
- Total interior livable area: 2,085 sqft
Property
Features
- Levels: One
- Stories: 1
Lot
- Size: 0.28 Acres
- Dimensions: 80 x 155
Details
- Parcel number: 02 09 29 0 000 012.044
Construction
Type & style
- Home type: SingleFamily
- Architectural style: Ranch,Traditional
- Property subtype: Single Family Residence
Materials
- Foundation: Slab
Condition
- New Construction
- New construction: Yes
- Year built: 2023
Details
- Builder name: TROY WILKERSON
Utilities & green energy
- Sewer: Public Sewer
- Water: Public
Community & neighborhood
Location
- Region: Trinity
- Subdivision: Greenway Place
Other
Other facts
- Listing agreement: Agency
Price history
| Date | Event | Price |
|---|---|---|
| 9/15/2023 | Sold | $368,800+1%$177/sqft |
Source: | ||
| 8/14/2023 | Pending sale | $365,000$175/sqft |
Source: | ||
| 8/14/2023 | Contingent | $365,000$175/sqft |
Source: | ||
| 6/2/2023 | Price change | $365,000-5.2%$175/sqft |
Source: | ||
| 5/5/2023 | Listed for sale | $385,000$185/sqft |
Source: | ||
Public tax history
Tax history is unavailable.
Neighborhood: 35673
Nearby schools
GreatSchools rating
- 8/10West Morgan Middle SchoolGrades: 5-8Distance: 0.4 mi
- 3/10West Morgan High SchoolGrades: 9-12Distance: 0.4 mi
- 9/10West Morgan Elementary SchoolGrades: PK-4Distance: 1.4 mi
Schools provided by the listing agent
- Elementary: West Morgan
- Middle: West Morgan
- High: West Morgan
Source: ValleyMLS. This data may not be complete. We recommend contacting the local school district to confirm school assignments for this home.
Get pre-qualified for a loan
At Zillow Home Loans, we can pre-qualify you in as little as 5 minutes with no impact to your credit score.An equal housing lender. NMLS #10287.



