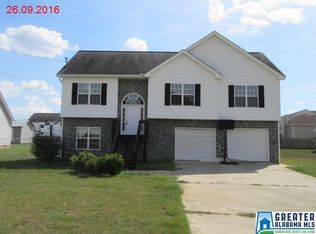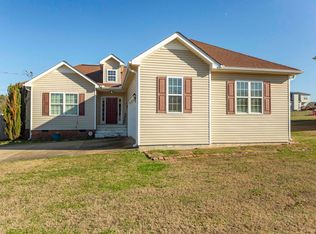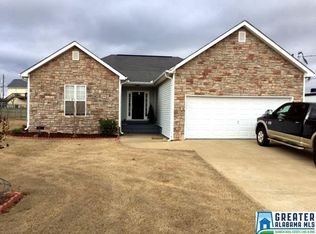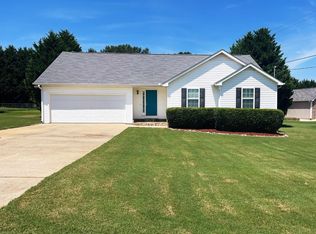Sold for $235,000
$235,000
79 Hawk Pass, Anniston, AL 36207
3beds
1,653sqft
Single Family Residence
Built in 2006
0.37 Acres Lot
$240,700 Zestimate®
$142/sqft
$1,277 Estimated rent
Home value
$240,700
$197,000 - $294,000
$1,277/mo
Zestimate® history
Loading...
Owner options
Explore your selling options
What's special
Welcome to this charming home in Sugar Valley Estates, perfectly situated on a spacious corner lot with beautiful mountain views! Step inside to find a warm and inviting living room featuring gleaming hardwood floors, high ceiling, and an elegant electric marble fireplace. The open floor plan that's perfect your family gatherings includes a dining area and a kitchen complete with a breakfast bar, large eating area, and pantry. The master bedroom is a true retreat with its own sitting area, trey ceilings, ensuite master bath offering his & her vanities, a garden tub, separate shower, and a walk-in closet. With two additional bedrooms, a second full bath, laundry room, 2-car garage, partially fenced yard and relaxing open deck this home offers the comfort and space you and your family have been searching for. Call today for your own private showing!
Zillow last checked: 8 hours ago
Listing updated: September 22, 2025 at 05:50pm
Listed by:
Phillip Winkles 256-282-6446,
Keller Williams Realty Group
Bought with:
Sherrie Prater
Hollis Realty LLC
Source: GALMLS,MLS#: 21419036
Facts & features
Interior
Bedrooms & bathrooms
- Bedrooms: 3
- Bathrooms: 2
- Full bathrooms: 2
Primary bedroom
- Level: First
Bedroom 1
- Level: First
Bedroom 2
- Level: First
Primary bathroom
- Level: First
Bathroom 1
- Level: First
Dining room
- Level: First
Kitchen
- Features: Breakfast Bar, Eat-in Kitchen, Pantry
- Level: First
Living room
- Level: First
Basement
- Area: 0
Heating
- Central
Cooling
- Central Air, Ceiling Fan(s)
Appliances
- Included: Dishwasher, Microwave, Stove-Electric, Electric Water Heater
- Laundry: Electric Dryer Hookup, Washer Hookup, Main Level, Laundry Room, Laundry (ROOM), Yes
Features
- None, High Ceilings, Tray Ceiling(s), Soaking Tub, Separate Shower, Double Vanity, Sitting Area in Master, Walk-In Closet(s)
- Flooring: Carpet, Hardwood, Laminate, Tile, Vinyl
- Windows: Double Pane Windows
- Basement: Crawl Space
- Attic: Pull Down Stairs,Yes
- Number of fireplaces: 1
- Fireplace features: Marble (FIREPL), Living Room, Electric
Interior area
- Total interior livable area: 1,653 sqft
- Finished area above ground: 1,653
- Finished area below ground: 0
Property
Parking
- Total spaces: 2
- Parking features: Attached, Driveway, Garage Faces Front
- Attached garage spaces: 2
- Has uncovered spaces: Yes
Features
- Levels: One
- Stories: 1
- Patio & porch: Open (DECK), Deck
- Pool features: None
- Fencing: Fenced
- Has view: Yes
- View description: Mountain(s)
- Waterfront features: No
Lot
- Size: 0.37 Acres
- Features: Corner Lot, Subdivision
Details
- Parcel number: 2002100000007.038
- Special conditions: N/A
Construction
Type & style
- Home type: SingleFamily
- Property subtype: Single Family Residence
Materials
- Vinyl Siding, Stone
Condition
- Year built: 2006
Utilities & green energy
- Sewer: Septic Tank
- Water: Public
Green energy
- Energy efficient items: Thermostat
Community & neighborhood
Location
- Region: Anniston
- Subdivision: Sugar Valley Estates
Other
Other facts
- Price range: $235K - $235K
Price history
| Date | Event | Price |
|---|---|---|
| 9/19/2025 | Sold | $235,000$142/sqft |
Source: | ||
| 9/9/2025 | Pending sale | $235,000$142/sqft |
Source: | ||
| 8/27/2025 | Contingent | $235,000$142/sqft |
Source: | ||
| 5/16/2025 | Listed for sale | $235,000+28.4%$142/sqft |
Source: | ||
| 2/26/2021 | Sold | $183,000+4.6%$111/sqft |
Source: | ||
Public tax history
| Year | Property taxes | Tax assessment |
|---|---|---|
| 2024 | $640 -2.8% | $17,280 -2.6% |
| 2023 | $659 -50.1% | $17,740 -46.3% |
| 2022 | $1,321 +168.3% | $33,020 +143.2% |
Find assessor info on the county website
Neighborhood: 36207
Nearby schools
GreatSchools rating
- 9/10White Plains Middle SchoolGrades: 5-8Distance: 5.6 mi
- 9/10White Plains High SchoolGrades: 9-12Distance: 7.2 mi
- 9/10White Plains Elementary SchoolGrades: PK-4Distance: 5.6 mi
Schools provided by the listing agent
- Elementary: White Plains
- Middle: White Plains
- High: White Plains
Source: GALMLS. This data may not be complete. We recommend contacting the local school district to confirm school assignments for this home.
Get pre-qualified for a loan
At Zillow Home Loans, we can pre-qualify you in as little as 5 minutes with no impact to your credit score.An equal housing lender. NMLS #10287.



