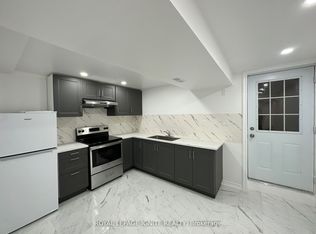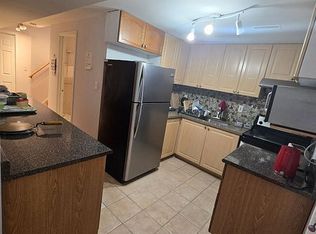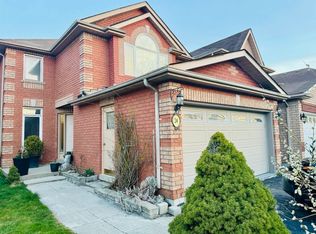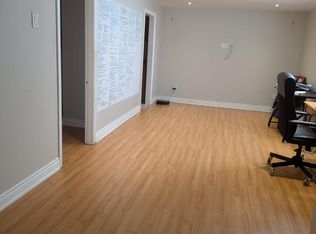Welcome To 79 Havenlea Rd, Beautiful 2 Storey Semi-Detached Home, Full Brick Exterior With Extra Deep Lot, Front Entry Way Interlocked, Access Into Home From Garage, Double Door Entry Into Spacious Dining Rm, Family Rm With Gas Fireplace, Eat In Kitchen With Breakfast Area Overlooking the Back Yard, Stair case With Wrought Iron Pickets Leads Up To 2nd Level Which Has 3 Spacious Bedrooms, Media Room, 2 Full Bathrooms, Primary Bedroom Has 4 Pc-Ensuite Bathroom & Walk In Closet, Appx 1,710 Sq Ft on Main Level, Appx 760 Sq Ft of Finished Basement With Rec Rm, Exercise Area, Laundry Rm, Large Deck Ideal for BBQ's & Entertaining Family & Friends, Back Yard Ideal for Garden Enthusiasts, Great Starter Home for Young Families or Anyone Looking to Up Size, Ideal Location - Close to Schools, Parks, Shopping, 401 & TTC. (Roof 5 Years Old)
This property is off market, which means it's not currently listed for sale or rent on Zillow. This may be different from what's available on other websites or public sources.



