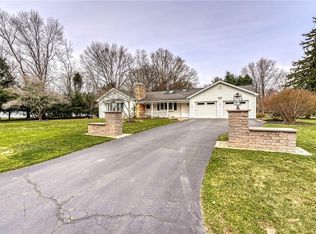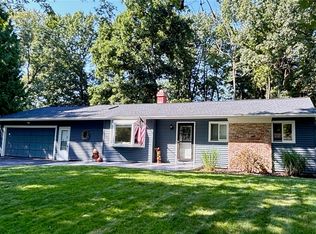Closed
$375,000
79 Harvest Rd, Fairport, NY 14450
3beds
1,328sqft
Single Family Residence
Built in 1960
0.45 Acres Lot
$402,000 Zestimate®
$282/sqft
$2,229 Estimated rent
Home value
$402,000
$370,000 - $434,000
$2,229/mo
Zestimate® history
Loading...
Owner options
Explore your selling options
What's special
BACK ON THE MARKET DUE TO BUYER FINANCING ISSUES. Located in the highly sought after town of Perinton this is a rare opportunity to purchase a FULLY UPDATED ONE-LEVEL home! An extensive renovation was completed to create a bright and open living experience. You will love the updated kitchen with quartz countertops,new appliances,large island with a butcher block top, and a gorgeous tile backsplash that extends to the ceiling. The renovated bathroom has been upgraded and has a double vanity, tile backsplash that extends to the ceiling,over-sized tile shower,and a new tile floor. The entire house has new flooring and updated electric with new recessed lighting and lighting fixtures. The house has been completely painted and the exterior vinyl siding has been power washed. There is a new asphalt driveway and extensive tree work was completed to brighten up the fenced lawn. The HVAC and hot water tank were installed in 2021 and the Anderson windows are newer. Laundry hookups were installed on the first floor and the new stackable washer/dryer are included. This is a HIGHLY FUNCTIONAL and AESTHETICALLY BEAUTIFUL one level home!
Zillow last checked: 8 hours ago
Listing updated: June 16, 2025 at 12:45pm
Listed by:
Stacie H. Whitbeck 585-455-0586,
Keller Williams Realty Gateway
Bought with:
Lee A Eichas, 10301218577
RE/MAX Plus
Source: NYSAMLSs,MLS#: R1589291 Originating MLS: Rochester
Originating MLS: Rochester
Facts & features
Interior
Bedrooms & bathrooms
- Bedrooms: 3
- Bathrooms: 1
- Full bathrooms: 1
- Main level bathrooms: 1
- Main level bedrooms: 3
Bedroom 1
- Level: First
Bedroom 1
- Level: First
Bedroom 2
- Level: First
Bedroom 2
- Level: First
Bedroom 3
- Level: First
Bedroom 3
- Level: First
Basement
- Level: Basement
Basement
- Level: Basement
Dining room
- Level: First
Dining room
- Level: First
Kitchen
- Level: First
Kitchen
- Level: First
Living room
- Level: First
Living room
- Level: First
Heating
- Gas, Forced Air
Cooling
- Central Air
Appliances
- Included: Built-In Refrigerator, Dryer, Dishwasher, Electric Oven, Electric Range, Gas Water Heater, Microwave, Washer
- Laundry: In Basement, Main Level
Features
- Breakfast Bar, Ceiling Fan(s), Cathedral Ceiling(s), Separate/Formal Dining Room, Kitchen Island, Quartz Counters, Solid Surface Counters, Bedroom on Main Level, Loft, Main Level Primary, Programmable Thermostat
- Flooring: Luxury Vinyl, Tile, Varies
- Windows: Thermal Windows
- Basement: Full,Partially Finished
- Number of fireplaces: 1
Interior area
- Total structure area: 1,328
- Total interior livable area: 1,328 sqft
Property
Parking
- Total spaces: 1
- Parking features: Attached, Electricity, Garage, Garage Door Opener
- Attached garage spaces: 1
Accessibility
- Accessibility features: Accessible Bedroom, No Stairs
Features
- Levels: One
- Stories: 1
- Patio & porch: Deck
- Exterior features: Blacktop Driveway, Deck, Fully Fenced
- Fencing: Full
Lot
- Size: 0.45 Acres
- Dimensions: 100 x 193
- Features: Rectangular, Rectangular Lot, Residential Lot
Details
- Parcel number: 2644891650600003045000
- Special conditions: Standard
Construction
Type & style
- Home type: SingleFamily
- Architectural style: Ranch
- Property subtype: Single Family Residence
Materials
- Frame, Vinyl Siding
- Foundation: Block
- Roof: Asphalt
Condition
- Resale
- Year built: 1960
Utilities & green energy
- Electric: Circuit Breakers
- Sewer: Septic Tank
- Water: Connected, Public
- Utilities for property: Cable Available, High Speed Internet Available, Water Connected
Community & neighborhood
Location
- Region: Fairport
- Subdivision: Greenbriar Sec 05
Other
Other facts
- Listing terms: Cash,Conventional,FHA
Price history
| Date | Event | Price |
|---|---|---|
| 4/25/2025 | Sold | $375,000+1.6%$282/sqft |
Source: | ||
| 3/24/2025 | Pending sale | $369,000$278/sqft |
Source: | ||
| 3/20/2025 | Price change | $369,000-6.6%$278/sqft |
Source: | ||
| 3/14/2025 | Listed for sale | $395,000$297/sqft |
Source: | ||
| 2/27/2025 | Pending sale | $395,000$297/sqft |
Source: | ||
Public tax history
| Year | Property taxes | Tax assessment |
|---|---|---|
| 2024 | -- | $151,700 |
| 2023 | -- | $151,700 |
| 2022 | -- | $151,700 |
Find assessor info on the county website
Neighborhood: 14450
Nearby schools
GreatSchools rating
- 6/10Jefferson Avenue SchoolGrades: K-5Distance: 0.5 mi
- NAMinerva Deland SchoolGrades: 9Distance: 1.2 mi
Schools provided by the listing agent
- District: Fairport
Source: NYSAMLSs. This data may not be complete. We recommend contacting the local school district to confirm school assignments for this home.

