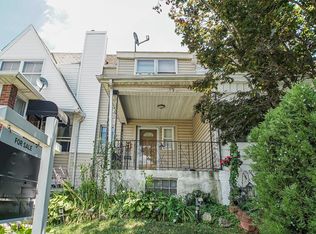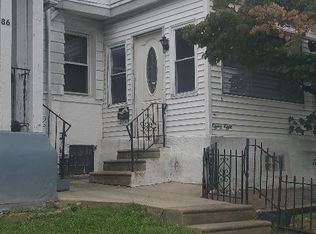Sold for $210,000 on 12/07/23
$210,000
79 Hartley Rd, Lansdowne, PA 19050
4beds
1,202sqft
Townhouse
Built in 1930
1,307 Square Feet Lot
$237,200 Zestimate®
$175/sqft
$2,384 Estimated rent
Home value
$237,200
$223,000 - $254,000
$2,384/mo
Zestimate® history
Loading...
Owner options
Explore your selling options
What's special
Welcome to 79 Hartley Rd! This completely renovated house with all the new appliance is located in the hart of Lansdowne, PA. You walk up steps to a nicely tiles open porch to the new floor living room to the dining and than a really gorgias renovated kitchen. There is a very nice powder room in the first floor also. Of the kitchen there is nice bridge way also for your BBQ pit. In the second level you will find 3 nice size bedrooms with lots of closets and a really nice hall bathroom with skylight. You go to the fully finish walk out basement with a nice size bedroom and a bedroom or you can make it to a Men Kaveh with outside entrance. House is located close to public transportation, walking distance to groceries, shopping and many more. McKinley Playground is around the conner. This house has very nice front yard for your summer garden . The house is vary easy to show. Make your appointment today!!!
Zillow last checked: 8 hours ago
Listing updated: December 08, 2023 at 04:23am
Listed by:
Mohammed Ullah 267-278-3238,
BHHS Fox&Roach-Newtown Square
Bought with:
HASAN YASIN AMIN, RS355970
RE/MAX Preferred - Malvern
Source: Bright MLS,MLS#: PADE2053420
Facts & features
Interior
Bedrooms & bathrooms
- Bedrooms: 4
- Bathrooms: 3
- Full bathrooms: 2
- 1/2 bathrooms: 1
- Main level bathrooms: 2
- Main level bedrooms: 3
Basement
- Area: 0
Heating
- Hot Water, Natural Gas
Cooling
- None
Appliances
- Included: Gas Water Heater
Features
- Basement: Finished
- Has fireplace: No
Interior area
- Total structure area: 1,202
- Total interior livable area: 1,202 sqft
- Finished area above ground: 1,202
- Finished area below ground: 0
Property
Parking
- Total spaces: 1
- Parking features: Driveway
- Uncovered spaces: 1
Accessibility
- Accessibility features: 2+ Access Exits
Features
- Levels: Two
- Stories: 2
- Pool features: None
Lot
- Size: 1,307 sqft
- Dimensions: 15.00 x 83.00
Details
- Additional structures: Above Grade, Below Grade
- Parcel number: 16020116500
- Zoning: RESIDENTIAL
- Special conditions: Standard
Construction
Type & style
- Home type: Townhouse
- Architectural style: Straight Thru
- Property subtype: Townhouse
Materials
- Brick
- Foundation: Stone
Condition
- New construction: No
- Year built: 1930
- Major remodel year: 2023
Utilities & green energy
- Sewer: Public Sewer
- Water: Public
Community & neighborhood
Location
- Region: Lansdowne
- Subdivision: Drexel Park Garden
- Municipality: UPPER DARBY TWP
Other
Other facts
- Listing agreement: Exclusive Agency
- Ownership: Fee Simple
Price history
| Date | Event | Price |
|---|---|---|
| 12/7/2023 | Sold | $210,000$175/sqft |
Source: | ||
| 11/6/2023 | Contingent | $210,000$175/sqft |
Source: | ||
| 11/3/2023 | Listed for sale | $210,000$175/sqft |
Source: | ||
| 11/2/2023 | Contingent | $210,000$175/sqft |
Source: | ||
| 10/26/2023 | Listed for sale | $210,000$175/sqft |
Source: | ||
Public tax history
| Year | Property taxes | Tax assessment |
|---|---|---|
| 2025 | $3,649 +3.5% | $83,360 |
| 2024 | $3,525 +1% | $83,360 |
| 2023 | $3,492 +2.8% | $83,360 |
Find assessor info on the county website
Neighborhood: 19050
Nearby schools
GreatSchools rating
- 2/10Charles Kelly El SchoolGrades: 1-5Distance: 1.3 mi
- 3/10Beverly Hills Middle SchoolGrades: 6-8Distance: 0.9 mi
- 3/10Upper Darby Senior High SchoolGrades: 9-12Distance: 1.4 mi
Schools provided by the listing agent
- District: Upper Darby
Source: Bright MLS. This data may not be complete. We recommend contacting the local school district to confirm school assignments for this home.

Get pre-qualified for a loan
At Zillow Home Loans, we can pre-qualify you in as little as 5 minutes with no impact to your credit score.An equal housing lender. NMLS #10287.
Sell for more on Zillow
Get a free Zillow Showcase℠ listing and you could sell for .
$237,200
2% more+ $4,744
With Zillow Showcase(estimated)
$241,944
