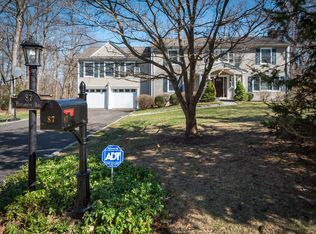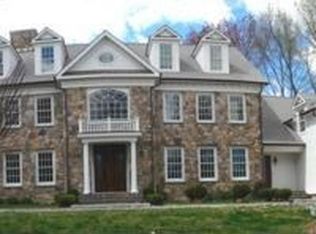Sold for $2,000,000
$2,000,000
79 Hardesty Road, Stamford, CT 06903
4beds
5,250sqft
Single Family Residence
Built in 1961
1.96 Acres Lot
$2,082,000 Zestimate®
$381/sqft
$7,973 Estimated rent
Home value
$2,082,000
$1.94M - $2.25M
$7,973/mo
Zestimate® history
Loading...
Owner options
Explore your selling options
What's special
Superb, completely renovated colonial set on a stunning and private 1.98 acres in highly desirable Westover proximity. Offering over 4000 square feet with 4 bedrooms, 5 bathrooms and a modern open floor concept. A chef’s dream kitchen boasts Kountry Kraft custom cabinetry with quartz countertops and backsplash, top of the line appliances, and a large center island. The kitchen flows seamlessly into the dining room and spacious living room with a gas fireplace. The well appointed mudroom includes a powder room and custom built-ins with access to an incredible mid level bonus room with full bathroom, thoughtfully designed for an entertainment space or Au Pair suite. Upstairs the second floor features a beautiful master suite with large soaking tub, incredible walk-in closet and private balcony overlooking the spectacular backyard. Down the hall it is accompanied by 3 bedrooms, 3 bathrooms and a conveniently located laundry room. The fully finished lower level is the perfect entertaining space with a half bathroom and walk out access to the backyard. Easily accessible off the Merritt Parkway and close to i95 and downtown Stamford. An incredible house and property you have to see to believe!
Zillow last checked: 8 hours ago
Listing updated: July 09, 2024 at 08:17pm
Listed by:
Godfrey Azima 203-253-7664,
Silver and Oak Realty 860-372-4666,
Brett Grabowski 203-247-3765,
Silver and Oak Realty
Bought with:
Catherine M. Richardson, REB.0756525
William Pitt Sotheby's Int'l
Source: Smart MLS,MLS#: 170584691
Facts & features
Interior
Bedrooms & bathrooms
- Bedrooms: 4
- Bathrooms: 6
- Full bathrooms: 4
- 1/2 bathrooms: 2
Primary bedroom
- Features: Vaulted Ceiling(s), Balcony/Deck, Double-Sink, Full Bath, Walk-In Closet(s), Hardwood Floor
- Level: Upper
Bedroom
- Features: Full Bath, Stall Shower, Hardwood Floor, Tile Floor
- Level: Upper
Bedroom
- Features: Jack & Jill Bath, Tub w/Shower, Walk-In Closet(s), Hardwood Floor, Tile Floor
- Level: Upper
Bedroom
- Features: Jack & Jill Bath, Tub w/Shower, Hardwood Floor, Tile Floor
- Level: Upper
Bathroom
- Level: Main
Family room
- Features: High Ceilings, Full Bath, Stall Shower, Hardwood Floor, Tile Floor
- Level: Upper
Kitchen
- Features: Quartz Counters, Dining Area, Kitchen Island, Sliders, Hardwood Floor
- Level: Main
Living room
- Features: Gas Log Fireplace, Hardwood Floor
- Level: Main
Rec play room
- Features: Remodeled, Half Bath
- Level: Lower
Study
- Features: Hardwood Floor
- Level: Main
Heating
- Zoned, Propane
Cooling
- Central Air
Appliances
- Included: Gas Cooktop, Gas Range, Oven, Microwave, Refrigerator, Dishwasher, Tankless Water Heater
- Laundry: Upper Level, Mud Room
Features
- Basement: Full
- Attic: Pull Down Stairs
- Number of fireplaces: 1
Interior area
- Total structure area: 5,250
- Total interior livable area: 5,250 sqft
- Finished area above ground: 4,080
- Finished area below ground: 1,170
Property
Parking
- Total spaces: 2
- Parking features: Attached, Garage Door Opener, Paved, Asphalt
- Attached garage spaces: 2
- Has uncovered spaces: Yes
Lot
- Size: 1.96 Acres
- Features: Level
Details
- Parcel number: 320458
- Zoning: RA1
Construction
Type & style
- Home type: SingleFamily
- Architectural style: Colonial
- Property subtype: Single Family Residence
Materials
- HardiPlank Type
- Foundation: Concrete Perimeter
- Roof: Asphalt
Condition
- New construction: No
- Year built: 1961
Utilities & green energy
- Sewer: Septic Tank
- Water: Well
Community & neighborhood
Location
- Region: Stamford
- Subdivision: North Stamford
Price history
| Date | Event | Price |
|---|---|---|
| 9/21/2023 | Sold | $2,000,000+11.1%$381/sqft |
Source: | ||
| 7/19/2023 | Listed for sale | $1,799,500+148.2%$343/sqft |
Source: | ||
| 12/29/2021 | Sold | $725,000+39.4%$138/sqft |
Source: Public Record Report a problem | ||
| 2/28/1989 | Sold | $520,000$99/sqft |
Source: Public Record Report a problem | ||
Public tax history
| Year | Property taxes | Tax assessment |
|---|---|---|
| 2025 | $18,889 +2.6% | $808,610 |
| 2024 | $18,404 +30.2% | $808,610 +39.9% |
| 2023 | $14,138 +15.7% | $577,990 +24.5% |
Find assessor info on the county website
Neighborhood: North Stamford
Nearby schools
GreatSchools rating
- 3/10Roxbury SchoolGrades: K-5Distance: 1.2 mi
- 4/10Cloonan SchoolGrades: 6-8Distance: 3.5 mi
- 3/10Westhill High SchoolGrades: 9-12Distance: 1.1 mi
Sell for more on Zillow
Get a Zillow Showcase℠ listing at no additional cost and you could sell for .
$2,082,000
2% more+$41,640
With Zillow Showcase(estimated)$2,123,640

