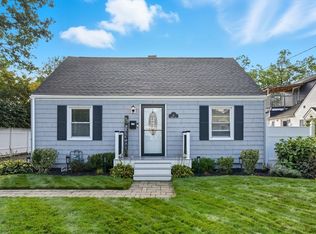Sold for $360,000
$360,000
79 Grove St, West Springfield, MA 01089
4beds
1,465sqft
Single Family Residence
Built in 1951
10,000 Square Feet Lot
$389,000 Zestimate®
$246/sqft
$2,709 Estimated rent
Home value
$389,000
$370,000 - $408,000
$2,709/mo
Zestimate® history
Loading...
Owner options
Explore your selling options
What's special
Nestled on a generous 10,000 sqft of land, this Cape Style home offers 4 nice sized bedrooms, 3 bathrooms, an attached garage and a host of desirable features. This home offers approx. 1,500 sqft and a finished basement with newly installed laminate floors. The basement reveals a world of possibilities: a bonus room, currently used as a gym and a wet bar with seating, ideal for entertaining. The spacious living room boasts a beautiful chandelier and wood floors. The kitchen features an island, a dining area, granite countertops and plenty of storage. It flows nicely to the sunroom with a slider that opens to the well-maintained exterior with a fenced, leveled yard. The patio with a pergola offers a delightful spot for outdoor gatherings. Also, find a shed for additional storage. Each floor features a full bathroom for added convenience and privacy. Enjoy the efficiency of gas for heat and comfort of central air. Visit the open house on Sat 8/26 and Sun 8/27 or schedule a viewing today!
Zillow last checked: 8 hours ago
Listing updated: October 31, 2023 at 05:23pm
Listed by:
The Madison Team 413-231-6828,
Lock and Key Realty Inc. 413-282-8080,
Jenni Madison 413-231-6828
Bought with:
Molly Potts
ROVI Homes
Source: MLS PIN,MLS#: 73151769
Facts & features
Interior
Bedrooms & bathrooms
- Bedrooms: 4
- Bathrooms: 3
- Full bathrooms: 3
Primary bedroom
- Features: Closet, Flooring - Wood, Lighting - Overhead
- Level: First
Bedroom 2
- Features: Closet, Flooring - Wood, Lighting - Overhead
- Level: First
Bedroom 3
- Features: Closet, Flooring - Wall to Wall Carpet
- Level: Second
Bedroom 4
- Features: Closet, Flooring - Wall to Wall Carpet, Recessed Lighting
- Level: Second
Bathroom 1
- Features: Bathroom - Full, Bathroom - With Shower Stall, Closet/Cabinets - Custom Built, Flooring - Vinyl, Lighting - Sconce
- Level: Basement
Bathroom 2
- Features: Bathroom - Full, Bathroom - With Tub & Shower, Flooring - Stone/Ceramic Tile, Countertops - Stone/Granite/Solid, Lighting - Sconce
- Level: First
Bathroom 3
- Features: Bathroom - Full, Bathroom - With Tub & Shower, Flooring - Stone/Ceramic Tile, Recessed Lighting, Lighting - Sconce
- Level: Second
Dining room
- Features: Flooring - Stone/Ceramic Tile, Chair Rail, Exterior Access, Open Floorplan, Slider, Lighting - Overhead
- Level: First
Kitchen
- Features: Flooring - Stone/Ceramic Tile, Dining Area, Countertops - Stone/Granite/Solid, Kitchen Island, Chair Rail, Open Floorplan, Lighting - Pendant, Lighting - Overhead
- Level: First
Living room
- Features: Closet, Flooring - Wood, Lighting - Overhead
- Level: First
Heating
- Forced Air, Natural Gas
Cooling
- Central Air
Appliances
- Included: Range, Dishwasher, Disposal, Microwave, Refrigerator, Washer, Dryer
- Laundry: Electric Dryer Hookup, Walk-in Storage, Washer Hookup, In Basement
Features
- Wet bar, Storage, Exercise Room, Bonus Room
- Flooring: Flooring - Wall to Wall Carpet, Laminate
- Basement: Full
- Has fireplace: No
Interior area
- Total structure area: 1,465
- Total interior livable area: 1,465 sqft
Property
Parking
- Total spaces: 4
- Parking features: Attached, Paved Drive, Off Street, Paved
- Attached garage spaces: 1
- Uncovered spaces: 3
Features
- Patio & porch: Patio
- Exterior features: Patio, Rain Gutters, Storage, Fenced Yard
- Fencing: Fenced
Lot
- Size: 10,000 sqft
Details
- Parcel number: M:00286 B:19600 L:0045A,2659001
- Zoning: RA-2
Construction
Type & style
- Home type: SingleFamily
- Architectural style: Cape
- Property subtype: Single Family Residence
Materials
- Frame
- Foundation: Block
- Roof: Shingle
Condition
- Year built: 1951
Utilities & green energy
- Electric: Circuit Breakers
- Sewer: Public Sewer
- Water: Public
Community & neighborhood
Community
- Community features: Public Transportation, Shopping, Park, Walk/Jog Trails, Medical Facility, Private School, Public School
Location
- Region: West Springfield
Other
Other facts
- Road surface type: Paved
Price history
| Date | Event | Price |
|---|---|---|
| 10/26/2023 | Sold | $360,000+9.1%$246/sqft |
Source: MLS PIN #73151769 Report a problem | ||
| 8/23/2023 | Listed for sale | $329,900+29.4%$225/sqft |
Source: MLS PIN #73151769 Report a problem | ||
| 3/22/2018 | Sold | $255,000-1.5%$174/sqft |
Source: Public Record Report a problem | ||
| 2/4/2018 | Pending sale | $259,000$177/sqft |
Source: Brochu Real Estate #72273563 Report a problem | ||
| 1/24/2018 | Listed for sale | $259,000+8.8%$177/sqft |
Source: Brochu Real Estate #72273563 Report a problem | ||
Public tax history
| Year | Property taxes | Tax assessment |
|---|---|---|
| 2025 | $5,282 +19.8% | $355,200 +19.3% |
| 2024 | $4,410 +6.3% | $297,800 +11.6% |
| 2023 | $4,148 -2.1% | $266,900 -0.7% |
Find assessor info on the county website
Neighborhood: 01089
Nearby schools
GreatSchools rating
- 6/10Memorial Elementary SchoolGrades: 1-5Distance: 0.8 mi
- 3/10West Springfield Middle SchoolGrades: 6-8Distance: 1.5 mi
- 5/10West Springfield High SchoolGrades: 9-12Distance: 1 mi
Get pre-qualified for a loan
At Zillow Home Loans, we can pre-qualify you in as little as 5 minutes with no impact to your credit score.An equal housing lender. NMLS #10287.
Sell for more on Zillow
Get a Zillow Showcase℠ listing at no additional cost and you could sell for .
$389,000
2% more+$7,780
With Zillow Showcase(estimated)$396,780
