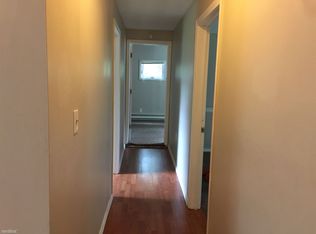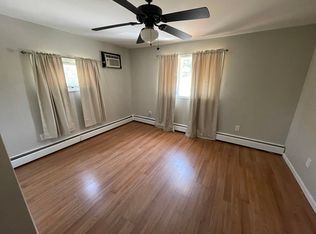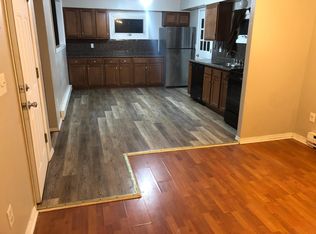Sold for $360,000
$360,000
79 Grilleytown Road, Waterbury, CT 06704
3beds
2,432sqft
Single Family Residence
Built in 1984
0.56 Acres Lot
$371,300 Zestimate®
$148/sqft
$2,540 Estimated rent
Home value
$371,300
$330,000 - $416,000
$2,540/mo
Zestimate® history
Loading...
Owner options
Explore your selling options
What's special
Whether you love space to entertain, or prefer to spend your time in the quiet sanctuary of your space, this home offers the space you need, both inside and outside. The open concept main area flows from room to room and offers multiple options for how best to make the living space fit your lifestyle. Three bedrooms, each with a large closet, share a full bath, with a double sink vanity, a toilet discreetly tucked away behind the easy care fiberglass tub/shower and the privacy of a jack and jill entrance to the bedroom next door. Downstairs, you'll find 2 large rooms, including a well lit room with windows, another large closet and access to the brand new 3 piece bath that was permitted by the city. The large open space in the lower level has the washer dryer hook up and could provide a sweet in-law set up with the addition of a kitchen. Love sitting outside in the warmer weather but hate the bugs? The screened in porch, accessed from the LL back door has been outfitted with new beadboard walls and brand new screens, making it an awesome place to enjoy the warm months without the bugs. Beyond the porch is a large wooden deck and the spacious backyard with seasonal views of Lakewood Lake. Stay warm in the winter with economical hot water baseboard throughout both floors. Off street parking for 3 cars on the asphalt parking pad. Great commuter location, close to shopping and dining. If you want space, you need to schedule a showing today!
Zillow last checked: 8 hours ago
Listing updated: June 06, 2025 at 10:30am
Listed by:
Ruth Zeiss 347-556-0014,
William Raveis Real Estate 203-264-8180
Bought with:
Brittney Watson, RES.0823778
eXp Realty
Source: Smart MLS,MLS#: 24087260
Facts & features
Interior
Bedrooms & bathrooms
- Bedrooms: 3
- Bathrooms: 2
- Full bathrooms: 1
- 1/2 bathrooms: 1
Primary bedroom
- Features: Remodeled, Jack & Jill Bath, Vinyl Floor
- Level: Main
- Area: 81 Square Feet
- Dimensions: 9 x 9
Bedroom
- Features: Remodeled, Vinyl Floor
- Level: Main
- Area: 81 Square Feet
- Dimensions: 9 x 9
Bedroom
- Features: Remodeled, Vinyl Floor
- Level: Main
- Area: 81 Square Feet
- Dimensions: 9 x 9
Family room
- Features: Vinyl Floor
- Level: Main
- Area: 110 Square Feet
- Dimensions: 11 x 10
Kitchen
- Features: Remodeled, Breakfast Bar, Quartz Counters, Dining Area, Kitchen Island, Vinyl Floor
- Level: Main
- Area: 165 Square Feet
- Dimensions: 15 x 11
Living room
- Features: Remodeled, Bay/Bow Window, Vinyl Floor
- Level: Main
- Area: 150 Square Feet
- Dimensions: 15 x 10
Heating
- Baseboard, Hot Water, Oil
Cooling
- Window Unit(s)
Appliances
- Included: Electric Range, Range Hood, Refrigerator, Dishwasher, Water Heater
- Laundry: Lower Level
Features
- Wired for Data
- Basement: Full,Heated,Storage Space,Finished,Interior Entry,Liveable Space
- Attic: Pull Down Stairs
- Has fireplace: No
Interior area
- Total structure area: 2,432
- Total interior livable area: 2,432 sqft
- Finished area above ground: 1,232
- Finished area below ground: 1,200
Property
Parking
- Total spaces: 3
- Parking features: None, Paved, Off Street, Other
Features
- Patio & porch: Screened, Porch, Deck
- Exterior features: Rain Gutters
Lot
- Size: 0.56 Acres
- Features: Sloped, Cleared
Details
- Additional structures: Shed(s)
- Parcel number: 1370576
- Zoning: RL
Construction
Type & style
- Home type: SingleFamily
- Architectural style: Ranch
- Property subtype: Single Family Residence
Materials
- Aluminum Siding
- Foundation: Concrete Perimeter
- Roof: Asphalt
Condition
- New construction: No
- Year built: 1984
Utilities & green energy
- Sewer: Public Sewer
- Water: Public
Community & neighborhood
Community
- Community features: Health Club, Lake, Library, Medical Facilities, Near Public Transport, Shopping/Mall
Location
- Region: Waterbury
- Subdivision: North End
Price history
| Date | Event | Price |
|---|---|---|
| 6/6/2025 | Sold | $360,000+3.6%$148/sqft |
Source: | ||
| 5/21/2025 | Listed for sale | $347,500$143/sqft |
Source: | ||
| 4/16/2025 | Pending sale | $347,500$143/sqft |
Source: | ||
| 4/12/2025 | Listed for sale | $347,500+65.5%$143/sqft |
Source: | ||
| 10/30/2024 | Sold | $210,000$86/sqft |
Source: Public Record Report a problem | ||
Public tax history
| Year | Property taxes | Tax assessment |
|---|---|---|
| 2025 | $8,133 +4.6% | $180,810 +15% |
| 2024 | $7,776 -8.8% | $157,290 |
| 2023 | $8,524 +55.3% | $157,290 +72.5% |
Find assessor info on the county website
Neighborhood: Lakewood
Nearby schools
GreatSchools rating
- 5/10Regan SchoolGrades: PK-5Distance: 1.1 mi
- 3/10North End Middle SchoolGrades: 6-8Distance: 2 mi
- 1/10Wilby High SchoolGrades: 9-12Distance: 2.1 mi

Get pre-qualified for a loan
At Zillow Home Loans, we can pre-qualify you in as little as 5 minutes with no impact to your credit score.An equal housing lender. NMLS #10287.


