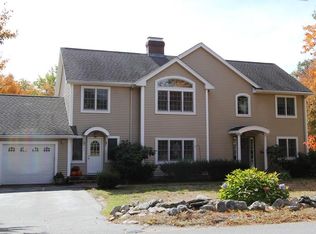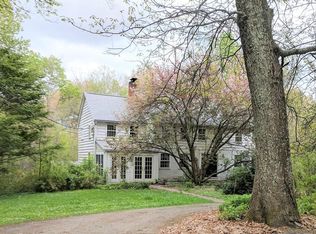Beautifully Appointed Custom White Brick 4 bedroom Colonial on Sought after " Goodmans Hill Road " in the heart of Sudbury. The home features a modern eat - in kitchen with breakfast nook, large dining room, spacious living and family room. The second floor consists of 3 large bedrooms with a large master bedroom / bath, bright office, laundry room, full bath and a rec room with endless opportunities. Walk up third floor with a bonus 2200+ of finish able square feet.The lower level is finished with a full walk out with custom masonry archways and wood burning fireplace. Private wooded backyard. Centrally located near shopping, schools, great for commute.
This property is off market, which means it's not currently listed for sale or rent on Zillow. This may be different from what's available on other websites or public sources.

