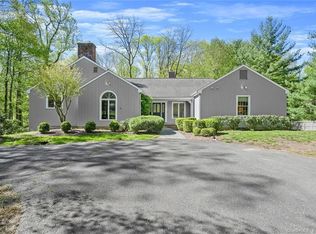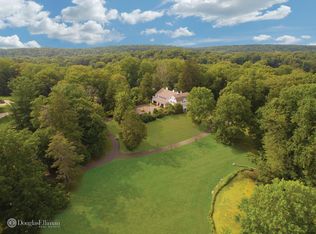Ultimate Privacy ~ One Level Luxurious Living. A Sweeping Approach Leads to a Circular Drive to this Sprawling Ranch that is Tucked Away in a Quiet Setting yet Mere Minutes to Town. Greeted by a Grand Foyer with Marble Flooring the Wide & Airy Layout is Flexible Offering Sun-Soaked Rms with Architectural Delights. The Living Room Showcases a One-of-a-Kind FRPL with Carved Mantel & an Adjoining Dining Rm that makes Entertaining Seamless for Small or Large Gatherings. The Clean-line Kitchen is Sun-Filled with a Separate Breakfast Area that Overlooks the Tennis Court & Gunite Pool. The Uninterrupted Flow Continues to the Great Room which is Aptly Named with its Vaulted Ceiling, Striking FRPL, Walk-in Wet Bar Area, & Fabulous Wall of Built-ins for your Objets d'art. Master BDRM Ensuite with Custom Built-in Closet is Relaxing with Sitting Area & Enjoys a Spa Like Marble Bath with Jacuzzi Tub & Separate Shower. BDRM's Two & Three are Warm & Vibrant & Share Views of the Pond. BDRM Four was Converted to a Spectacular Custom Walk-in Wardrobe. Inspiring Peaceful Vistas from Every Room! The Finished Walkout LL is approx 1200 sq ft. Perfect for a Home Office & has a Full BA. Beautifully Situated on 2+ Extremely Private Acres--an Ideal Setting. Located in a Premier Neighborhood, Surrounded by Multi-Million Dollar Homes in the Southern Part of Town. Near the Village to Enjoy Dining, Entertainment, & Shops. Convenient Commute to Westchester. For Weekends or Year Round, Splendid!
This property is off market, which means it's not currently listed for sale or rent on Zillow. This may be different from what's available on other websites or public sources.

