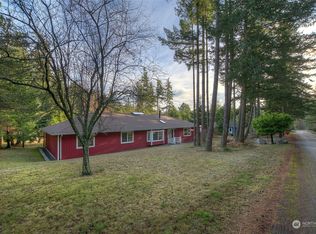ROOMY RAMBLER NEAR TOWN w/home offices & hobby space, newer 2-car garage, airy great room, soaring wood ceilings, oak floors & cozy woodstove w/slate surround. Gorgeous large fenced backyard, level & lush with fruit trees, ornamentals & veggies, plus garden shed, stone patio & easy-care composite deck -- perfect for grilling & chilling. Bonus cost savings: No HOA/fees, & enviously low utility bills thanks to smart updates: vinyl windows, fiberglass doors, ductless heat pump AND solar panels!
This property is off market, which means it's not currently listed for sale or rent on Zillow. This may be different from what's available on other websites or public sources.

