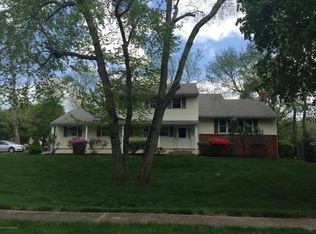Offer and Acceptance no more showings Easy NYC commute from this home in a very desirable neighborhood in East Freehold just off of Route 18. Stunning kitchen all redone in 2013 with wine fridge, pot filler, 16 in. tiles, and beautiful Jenn-Air appliances for the chef in the family. Freshly painted with wood floors. The in ground pool is lots of fun and has a brand new liner. 2 car side entry garage , wood-burning brick fireplace for those cold nights, 4 bedrooms and 2.5 baths- so lots of room ! This neighborhood also has a tennis court, park , and basketball court just across the street as well as Durand Park down the block. Top notch schools round this off so don't wait! Roof 10 yr old HVAC and Water Heater 3 yrs old. Updated Kitchen Bathrooms floors and Paint. Well Maintained Home!
This property is off market, which means it's not currently listed for sale or rent on Zillow. This may be different from what's available on other websites or public sources.
