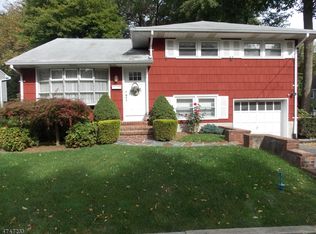Brand New Renovation! Charming Lake Cape, ideally located across the street from Indian lake & Franklin Beach. Features include; granite kitchen, SS appliances, refinished wood floors, full basement & 3 full baths.. A bath on every level! Indian Lake living! Versatile floor plan, open Eat-In kitchen/living. Terrific sunny level lot enjoyed through lots of windows. Tons of natural light! Large, level lawn & unique screened in porch w/ additional deck. 1st Floor Bedroom & Office/Guest Room! Two additional BDRMs on 2nd Floor. Walkout BSMT w/ full bath. Family room possibilities! Make this charming cape your home. Super location, lake community amenities including ILCC Activities, motor boats, kayaking, swimming, etc!! Along with all the benefits of Denville & its bustling Downtown. Public utilities, NYC Direct mass transit options & highways nearby. TOP SCHOOLS!
This property is off market, which means it's not currently listed for sale or rent on Zillow. This may be different from what's available on other websites or public sources.
