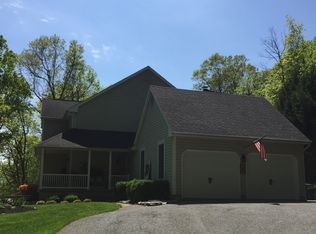Closed
Street View
$500,000
79 Fox Farm Rd, Harmony Twp., NJ 08865
4beds
3baths
--sqft
Single Family Residence
Built in ----
10.15 Acres Lot
$508,100 Zestimate®
$--/sqft
$3,822 Estimated rent
Home value
$508,100
$473,000 - $549,000
$3,822/mo
Zestimate® history
Loading...
Owner options
Explore your selling options
What's special
Zillow last checked: 23 hours ago
Listing updated: June 13, 2025 at 08:44am
Listed by:
Jared Blair 908-996-7151,
Coldwell Banker Hearthside
Bought with:
Karin Riana Erwee
Corcoran Sawyer Smith
Source: GSMLS,MLS#: 3935400
Price history
| Date | Event | Price |
|---|---|---|
| 6/13/2025 | Sold | $500,000-9.9% |
Source: | ||
| 3/18/2025 | Pending sale | $554,999 |
Source: | ||
| 2/18/2025 | Price change | $554,999-3.5% |
Source: | ||
| 2/6/2025 | Price change | $574,999-4.2% |
Source: | ||
| 11/21/2024 | Listed for sale | $600,000+138.1% |
Source: | ||
Public tax history
| Year | Property taxes | Tax assessment |
|---|---|---|
| 2025 | $7,046 | $260,000 |
| 2024 | $7,046 +5.2% | $260,000 |
| 2023 | $6,700 +4.3% | $260,000 |
Find assessor info on the county website
Neighborhood: 08865
Nearby schools
GreatSchools rating
- 4/10Harmony Township SchoolGrades: PK-8Distance: 1.4 mi
Get a cash offer in 3 minutes
Find out how much your home could sell for in as little as 3 minutes with a no-obligation cash offer.
Estimated market value$508,100
Get a cash offer in 3 minutes
Find out how much your home could sell for in as little as 3 minutes with a no-obligation cash offer.
Estimated market value
$508,100
