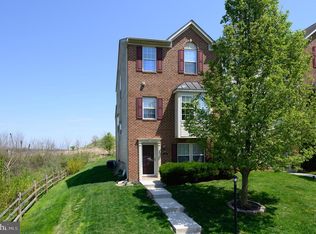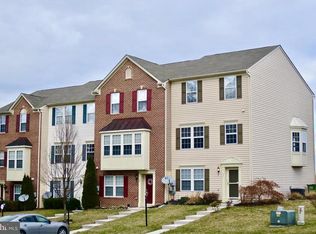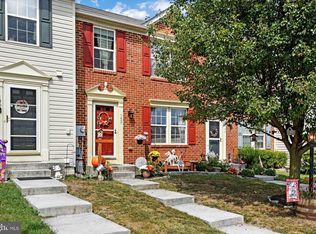Sold for $245,000
$245,000
79 Forest View Ter, Hanover, PA 17331
3beds
1,600sqft
Townhouse
Built in 2008
2,178 Square Feet Lot
$253,100 Zestimate®
$153/sqft
$1,948 Estimated rent
Home value
$253,100
$235,000 - $271,000
$1,948/mo
Zestimate® history
Loading...
Owner options
Explore your selling options
What's special
This 3 bedroom townhouse offers a primary suite with a private bath featuring a soaking tub, and dual vanities. The home is designed for convenience with bathrooms located on all three levels. The large separate room, adjacent to the kitchen, provides versatility- it can serve as a formal dining area, sunroom, or breakfast nook, whichever fits your lifestyle. Enjoy a bit of outdoors in the fenced-in rear yard with brick patio. Additional highlights include: luxury vinyl plank flooring, brand new (2025) electric oven/range with a built-in microwave, kitchen island and custom tile backslash. This home is just miles from the MD line for that PA / MD commuter. Schedule a showing now for your private tour......
Zillow last checked: 8 hours ago
Listing updated: March 28, 2025 at 02:32am
Listed by:
Tom Coyne 717-471-8524,
Berkshire Hathaway HomeServices Homesale Realty,
Co-Listing Team: The Chrissie Barrick Team, Co-Listing Agent: Chrissie L Barrick 717-451-3850,
Berkshire Hathaway HomeServices Homesale Realty
Bought with:
Melissa Divers-Reed, 505037
RE/MAX Solutions
Source: Bright MLS,MLS#: PAYK2074894
Facts & features
Interior
Bedrooms & bathrooms
- Bedrooms: 3
- Bathrooms: 4
- Full bathrooms: 2
- 1/2 bathrooms: 2
- Main level bathrooms: 1
Primary bedroom
- Features: Flooring - Carpet, Window Treatments, Walk-In Closet(s)
- Level: Upper 2
- Area: 252 Square Feet
- Dimensions: 14 x 18
Bedroom 2
- Features: Flooring - Carpet, Chair Rail
- Level: Upper 2
- Area: 110 Square Feet
- Dimensions: 11 x 10
Bedroom 3
- Features: Flooring - Carpet
- Level: Upper 2
- Area: 99 Square Feet
- Dimensions: 11 x 9
Primary bathroom
- Features: Bathroom - Walk-In Shower, Double Sink, Soaking Tub
- Level: Upper 2
- Area: 108 Square Feet
- Dimensions: 12 x 9
Breakfast room
- Features: Flooring - Luxury Vinyl Plank, Ceiling Fan(s), Window Treatments
- Level: Upper
- Area: 152 Square Feet
- Dimensions: 19 x 8
Family room
- Features: Flooring - Luxury Vinyl Plank, Recessed Lighting
- Level: Main
- Area: 437 Square Feet
- Dimensions: 23 x 19
Kitchen
- Features: Flooring - Luxury Vinyl Plank, Kitchen Island, Double Sink, Kitchen - Electric Cooking, Recessed Lighting, Eat-in Kitchen
- Level: Upper
- Area: 266 Square Feet
- Dimensions: 19 x 14
Laundry
- Level: Main
- Area: 132 Square Feet
- Dimensions: 11 x 12
Living room
- Features: Flooring - Luxury Vinyl Plank
- Level: Upper
- Area: 342 Square Feet
- Dimensions: 19 x 18
Heating
- Heat Pump, Electric
Cooling
- Central Air, Electric
Appliances
- Included: Microwave, Dishwasher, Oven/Range - Electric, Refrigerator, Electric Water Heater
- Laundry: Main Level, Laundry Room
Features
- Soaking Tub, Bathroom - Walk-In Shower, Breakfast Area, Ceiling Fan(s), Chair Railings, Combination Kitchen/Dining, Kitchen Island, Kitchen - Table Space, Primary Bath(s), Recessed Lighting, Walk-In Closet(s)
- Flooring: Carpet
- Has basement: No
- Has fireplace: No
Interior area
- Total structure area: 1,600
- Total interior livable area: 1,600 sqft
- Finished area above ground: 1,600
Property
Parking
- Parking features: Unassigned, Parking Lot
Accessibility
- Accessibility features: None
Features
- Levels: Three
- Stories: 3
- Patio & porch: Patio
- Exterior features: Sidewalks
- Pool features: None
- Fencing: Back Yard
Lot
- Size: 2,178 sqft
- Features: Rear Yard
Details
- Additional structures: Above Grade
- Parcel number: 520002000190000000
- Zoning: RESIDENTIAL
- Special conditions: Third Party Approval
Construction
Type & style
- Home type: Townhouse
- Architectural style: Colonial
- Property subtype: Townhouse
Materials
- Vinyl Siding
- Foundation: Block
Condition
- New construction: No
- Year built: 2008
Utilities & green energy
- Electric: 200+ Amp Service
- Sewer: Public Sewer
- Water: Public
Community & neighborhood
Location
- Region: Hanover
- Subdivision: Northfield
- Municipality: WEST MANHEIM TWP
HOA & financial
HOA
- Has HOA: Yes
- HOA fee: $50 monthly
- Services included: Common Area Maintenance, Maintenance Grounds, Snow Removal
- Association name: NORTHFIELD MASTER ASSOCIATION
Other
Other facts
- Listing agreement: Exclusive Right To Sell
- Listing terms: Cash,Conventional,FHA,VA Loan
- Ownership: Fee Simple
Price history
| Date | Event | Price |
|---|---|---|
| 3/27/2025 | Sold | $245,000$153/sqft |
Source: | ||
| 2/26/2025 | Pending sale | $245,000$153/sqft |
Source: | ||
| 2/17/2025 | Price change | $245,000-2.8%$153/sqft |
Source: | ||
| 2/7/2025 | Listed for sale | $252,000+27.9%$158/sqft |
Source: | ||
| 6/18/2021 | Sold | $197,000+1%$123/sqft |
Source: | ||
Public tax history
| Year | Property taxes | Tax assessment |
|---|---|---|
| 2025 | $5,671 | $169,100 |
| 2024 | $5,671 | $169,100 |
| 2023 | $5,671 +8.3% | $169,100 |
Find assessor info on the county website
Neighborhood: 17331
Nearby schools
GreatSchools rating
- 6/10West Manheim El SchoolGrades: K-5Distance: 0.5 mi
- 4/10Emory H Markle Middle SchoolGrades: 6-8Distance: 1.3 mi
- 5/10South Western Senior High SchoolGrades: 9-12Distance: 1.4 mi
Schools provided by the listing agent
- High: South Western Senior
- District: South Western
Source: Bright MLS. This data may not be complete. We recommend contacting the local school district to confirm school assignments for this home.

Get pre-qualified for a loan
At Zillow Home Loans, we can pre-qualify you in as little as 5 minutes with no impact to your credit score.An equal housing lender. NMLS #10287.


