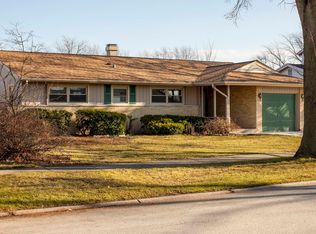Closed
$460,000
79 Forest Ln, Elk Grove Village, IL 60007
4beds
2,302sqft
Single Family Residence
Built in 1957
7,150 Square Feet Lot
$472,600 Zestimate®
$200/sqft
$3,602 Estimated rent
Home value
$472,600
$425,000 - $525,000
$3,602/mo
Zestimate® history
Loading...
Owner options
Explore your selling options
What's special
Welcome to this custom renovated 4+ bedroom 3 bath home. Step into front entrance and enjoy a 2 story foyer with open wood stair case leading 2nd floor. The kitchen has been designed with maple cabinets and a breakfast bar that opens to a great family room. Featuring tray ceilings and a custom brick fireplace. Oversized windows beam natural light in that look out on to the backyard. Main level also has living room, separate dining area and 2 bedrooms one that has its own private bath. Could be a great guest suite. 2nd level has 2 spacious bedrooms and a bonus room that could be used as an office, play room, or a 5th bedroom. Spacious back yard with shed waiting for your garden and summer activities. All this steps from Busse Woods, schools, shopping, transportation and a whole lot more! Must see.
Zillow last checked: 8 hours ago
Listing updated: May 24, 2025 at 07:26pm
Listing courtesy of:
William Karner 773-983-3576,
Re/Max Cityview
Bought with:
Kristina Betancourt
Compass
Source: MRED as distributed by MLS GRID,MLS#: 12313057
Facts & features
Interior
Bedrooms & bathrooms
- Bedrooms: 4
- Bathrooms: 3
- Full bathrooms: 3
Primary bedroom
- Features: Flooring (Carpet), Window Treatments (Blinds)
- Level: Second
- Area: 221 Square Feet
- Dimensions: 13X17
Bedroom 2
- Features: Flooring (Carpet), Window Treatments (Blinds)
- Level: Second
- Area: 192 Square Feet
- Dimensions: 12X16
Bedroom 3
- Features: Flooring (Carpet), Window Treatments (Blinds)
- Level: Main
- Area: 143 Square Feet
- Dimensions: 11X13
Bedroom 4
- Features: Flooring (Carpet), Window Treatments (Blinds)
- Level: Main
- Area: 121 Square Feet
- Dimensions: 11X11
Dining room
- Features: Flooring (Hardwood)
- Level: Main
- Area: 140 Square Feet
- Dimensions: 10X14
Family room
- Features: Flooring (Hardwood), Window Treatments (Blinds)
- Level: Main
- Area: 432 Square Feet
- Dimensions: 18X24
Kitchen
- Features: Flooring (Ceramic Tile)
- Level: Main
- Area: 156 Square Feet
- Dimensions: 12X13
Laundry
- Features: Flooring (Ceramic Tile)
- Level: Main
- Area: 135 Square Feet
- Dimensions: 9X15
Living room
- Features: Flooring (Carpet), Window Treatments (Bay Window(s), Curtains/Drapes)
- Level: Main
- Area: 192 Square Feet
- Dimensions: 12X16
Office
- Features: Flooring (Carpet)
- Level: Main
- Area: 66 Square Feet
- Dimensions: 11X6
Play room
- Level: Second
- Area: 70 Square Feet
- Dimensions: 10X7
Heating
- Natural Gas, Forced Air
Cooling
- Central Air
Appliances
- Included: Range, Dishwasher, Refrigerator, Washer, Dryer
- Laundry: Gas Dryer Hookup
Features
- Basement: Crawl Space
- Attic: Unfinished
- Number of fireplaces: 1
- Fireplace features: Wood Burning, Great Room
Interior area
- Total structure area: 0
- Total interior livable area: 2,302 sqft
Property
Parking
- Total spaces: 6
- Parking features: Concrete, Carport, On Site, Attached, Off Street, Driveway, Garage
- Attached garage spaces: 1
- Has uncovered spaces: Yes
Accessibility
- Accessibility features: No Disability Access
Features
- Stories: 2
Lot
- Size: 7,150 sqft
- Dimensions: 65X110
Details
- Parcel number: 08214110160000
- Special conditions: None
Construction
Type & style
- Home type: SingleFamily
- Property subtype: Single Family Residence
Materials
- Vinyl Siding
Condition
- New construction: No
- Year built: 1957
Utilities & green energy
- Sewer: Public Sewer
- Water: Lake Michigan
Community & neighborhood
Location
- Region: Elk Grove Village
Other
Other facts
- Listing terms: Conventional
- Ownership: Fee Simple
Price history
| Date | Event | Price |
|---|---|---|
| 5/23/2025 | Sold | $460,000+0.2%$200/sqft |
Source: | ||
| 4/13/2025 | Contingent | $459,000$199/sqft |
Source: | ||
| 3/17/2025 | Listed for sale | $459,000+18.6%$199/sqft |
Source: | ||
| 7/11/2005 | Sold | $387,000$168/sqft |
Source: Public Record | ||
Public tax history
| Year | Property taxes | Tax assessment |
|---|---|---|
| 2023 | $8,046 +4.3% | $35,000 |
| 2022 | $7,716 +33.8% | $35,000 +45.2% |
| 2021 | $5,767 +2.7% | $24,105 |
Find assessor info on the county website
Neighborhood: 60007
Nearby schools
GreatSchools rating
- 5/10Rupley Elementary SchoolGrades: K-5Distance: 0.1 mi
- 6/10Grove Jr High SchoolGrades: 6-8Distance: 1.1 mi
- 9/10Elk Grove High SchoolGrades: 9-12Distance: 1 mi
Schools provided by the listing agent
- Elementary: Rupley Elementary School
- Middle: Grove Junior High School
- High: Elk Grove High School
- District: 59
Source: MRED as distributed by MLS GRID. This data may not be complete. We recommend contacting the local school district to confirm school assignments for this home.

Get pre-qualified for a loan
At Zillow Home Loans, we can pre-qualify you in as little as 5 minutes with no impact to your credit score.An equal housing lender. NMLS #10287.
Sell for more on Zillow
Get a free Zillow Showcase℠ listing and you could sell for .
$472,600
2% more+ $9,452
With Zillow Showcase(estimated)
$482,052
