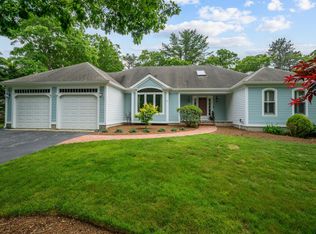Contemporary 3 BR, 2.5 bath ranch in Water's Edge neighborhood, just a short stroll to Lovell's & Santuit Pond! Beautiful young home boasts one floor living, A/C, alarm, & two car garage. Gracious tiled foyer w/ half bath leads to the formal living room w/large palladium window & detailed moldings. Huge sun-soaked great room features cathedral ceiling with recessed lighting, oak flooring and gas fireplace. Bright, open cherry cabinet kitchen with great built in features. Vaulted ceiling master suite has walk in closet and bath with spa tub, walk-in shower and towel warmer. Great floor plan with 2 bedrooms and bath on far end from Main bedroom. Owner completed storage in upper level adds so much to this home! Huge walk-out basement with tall ceilings & full size window for possible expansion. Ample electrical panels, workshop. Screen porch and sunny deck overlooks the very private yard which backs up to association owned land. Offer review by atty. Pls allow time for reply.
This property is off market, which means it's not currently listed for sale or rent on Zillow. This may be different from what's available on other websites or public sources.
