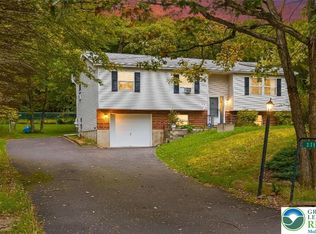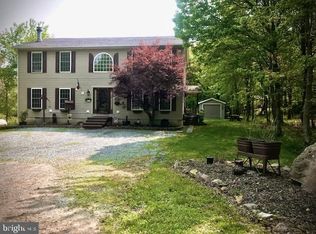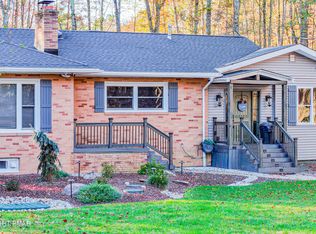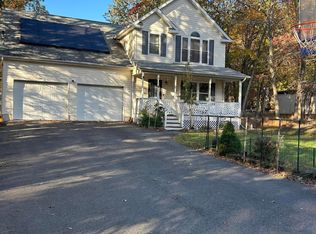A showstopper in Indian Mountain Lakes that's ready to steal the spotlight! This stunning 3-bed, 2-bath has all the upgrades for modern living and short-term rental success: split unit climate control, recent remodels, a bubbling hot tub, whole house generator, and a 2-level deck made for unforgettable evenings under the stars. Oh, and it gets better—roundabout parking for easy hosting and new solar energy system for guilt-free energy savings. 🏡
With low Carbon County taxes and a prime location in an Airbnb-friendly neighborhood, this gem is calling all investors, dreamers, and vacationers. Catch the cinematic tour video and let yourself fall for this beauty
For sale
$399,000
79 Foothill Rd, Albrightsville, PA 18210
3beds
2,450sqft
Est.:
Single Family Residence
Built in 1986
0.49 Acres Lot
$-- Zestimate®
$163/sqft
$169/mo HOA
What's special
Bubbling hot tubRecent remodelsSplit unit climate control
- 307 days |
- 782 |
- 43 |
Zillow last checked: 8 hours ago
Listing updated: January 06, 2026 at 06:57am
Listed by:
C.J. Clover, Jr. 570-994-3082,
The Collective Real Estate Agency 570-424-0926
Source: PMAR,MLS#: PM-130965
Tour with a local agent
Facts & features
Interior
Bedrooms & bathrooms
- Bedrooms: 3
- Bathrooms: 2
- Full bathrooms: 2
Primary bedroom
- Level: Main
- Area: 276
- Dimensions: 23 x 12
Bedroom 2
- Level: Main
- Area: 144
- Dimensions: 12 x 12
Bedroom 3
- Level: Lower
- Area: 121
- Dimensions: 11 x 11
Bedroom 4
- Level: Lower
- Area: 125
- Dimensions: 12.5 x 10
Primary bathroom
- Level: Main
- Area: 73.2
- Dimensions: 12.2 x 6
Bathroom 2
- Level: Lower
- Area: 63
- Dimensions: 9 x 7
Dining room
- Level: Main
- Area: 161.28
- Dimensions: 12.8 x 12.6
Family room
- Level: Lower
- Area: 375
- Dimensions: 25 x 15
Kitchen
- Level: Main
- Area: 134.4
- Dimensions: 12 x 11.2
Laundry
- Level: Lower
- Area: 70
- Dimensions: 10 x 7
Living room
- Level: Main
- Area: 209.25
- Dimensions: 15.5 x 13.5
Heating
- Baseboard, Ductless, Wood Stove
Cooling
- Ductless
Appliances
- Included: Electric Cooktop, Electric Oven, Refrigerator, Dishwasher, Washer, Dryer
- Laundry: Lower Level, Electric Dryer Hookup, Washer Hookup
Features
- Breakfast Bar, Granite Counters, High Ceilings, Vaulted Ceiling(s), Recessed Lighting, High Speed Internet
- Flooring: Luxury Vinyl, Tile
- Doors: Sliding Doors
- Windows: Bay Window(s), Window Treatments
- Number of fireplaces: 2
- Fireplace features: Living Room, Wood Burning
- Furnished: Yes
- Common walls with other units/homes: No Common Walls
Interior area
- Total structure area: 2,672
- Total interior livable area: 2,450 sqft
- Finished area above ground: 2,450
- Finished area below ground: 0
Property
Parking
- Total spaces: 9
- Parking features: Garage, Open
- Garage spaces: 1
- Uncovered spaces: 8
Features
- Stories: 2
- Patio & porch: Deck
- Exterior features: Basketball Court
- Has spa: Yes
- Spa features: Outdoor, Above Ground
- Fencing: Partial
Lot
- Size: 0.49 Acres
- Features: Landscaped
Details
- Additional parcels included: Lot 303, Section N-1
- Parcel number: 2A51NI304
- Zoning: R-1
- Zoning description: Residential
- Special conditions: Standard
Construction
Type & style
- Home type: SingleFamily
- Architectural style: Bi-Level
- Property subtype: Single Family Residence
Materials
- Shake Siding
- Foundation: Slab
- Roof: Asphalt,Shingle
Condition
- Year built: 1986
Utilities & green energy
- Electric: 200+ Amp Service, Generator
- Sewer: On Site Septic
- Water: Well
- Utilities for property: Phone Available, Cable Connected
Green energy
- Energy efficient items: Roof
Community & HOA
Community
- Security: 24 Hour Security, Security Gate, Security Guard
- Subdivision: Indian Mountain Lakes
HOA
- Has HOA: Yes
- Amenities included: Security, Gated, Barbecue, Clubhouse, Picnic Area, Playground, Outdoor Pool, Tennis Court(s)
- Services included: Security, Maintenance Road
- HOA fee: $2,030 annually
Location
- Region: Albrightsville
Financial & listing details
- Price per square foot: $163/sqft
- Tax assessed value: $117,800
- Annual tax amount: $3,446
- Date on market: 1/6/2026
- Listing terms: Cash,Conventional,FHA,USDA Loan,VA Loan
- Road surface type: Paved, Asphalt
Estimated market value
Not available
Estimated sales range
Not available
$2,237/mo
Price history
Price history
| Date | Event | Price |
|---|---|---|
| 1/6/2026 | Listed for sale | $399,000$163/sqft |
Source: PMAR #PM-130965 Report a problem | ||
| 9/25/2025 | Pending sale | $399,000$163/sqft |
Source: PMAR #PM-130965 Report a problem | ||
| 5/19/2025 | Price change | $399,000-9.1%$163/sqft |
Source: PMAR #PM-130965 Report a problem | ||
| 4/4/2025 | Listed for sale | $439,000+7.1%$179/sqft |
Source: PMAR #PM-130965 Report a problem | ||
| 3/1/2025 | Listing removed | $409,900$167/sqft |
Source: PMAR #PM-113225 Report a problem | ||
Public tax history
Public tax history
| Year | Property taxes | Tax assessment |
|---|---|---|
| 2025 | $3,624 +5.1% | $58,900 |
| 2024 | $3,447 +1.3% | $58,900 |
| 2023 | $3,403 | $58,900 |
Find assessor info on the county website
BuyAbility℠ payment
Est. payment
$2,641/mo
Principal & interest
$1903
Property taxes
$429
Other costs
$309
Climate risks
Neighborhood: 18210
Nearby schools
GreatSchools rating
- 6/10Penn/Kidder CampusGrades: PK-8Distance: 3 mi
- 5/10Jim Thorpe Area Senior High SchoolGrades: 9-12Distance: 12.8 mi
- Loading
- Loading





