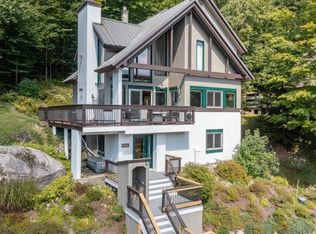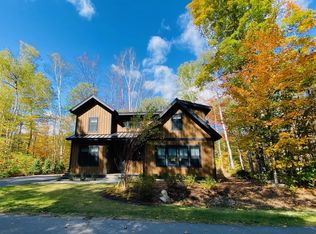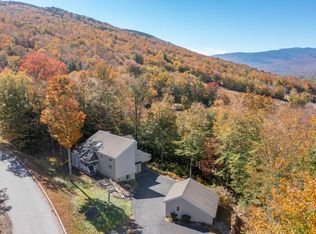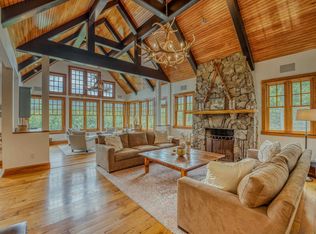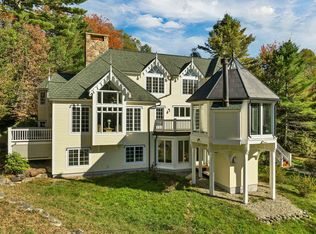Immaculate 4-level luxury home with elevator in highly desirable Coolidge Falls, offering direct views of Loon Mountain’s slopes. This 5-bed, 3 full/2 half bath turnkey home is fully furnished and professionally decorated with high-end finishes throughout. Features include wide plank hardwood floors, central A/C, efficient 4-zone climate control, propane heating, Kohler whole-house generator, and an oversized, heated 2-car garage with hot/cold water and storage. Spacious entry/mudroom. Open-concept living area with cathedral ceilings, large windows, and wood-burning fireplace. Chef’s kitchen with Sub-Zero fridge, Wolf double ovens and 6-burner range, granite counters, and walk-in pantry. Wet bar with copper sink and wine fridge. Dining area opens to 3-season porch and Azek wraparound deck with built-in Napolean grill. Luxurious primary suite with dual walk-in closets and spa-like en suite bath featuring radiant heat, double vanity and custom shower. Loft area ideal for office/den. Bonus room above garage serves as 5th bedroom or rec room. Three additional bedrooms (one en suite, two with private decks and mountain views), full bath, and large laundry room with sink and storage. Home theater with power reclining seats, fully equipped gym, gas fireplace, half bath, utility room with workbench, fridge, and air hockey. Newer 8-person hot tub with privacy walls and mountain views. A rare opportunity to own a move-in ready mountain retreat with unmatched luxury and location.
Pending
Listed by:
Brent Drouin,
Century 21 Mountainside Realty 603-745-2121
Price cut: $60K (11/23)
$2,200,000
79 Flume Road, Lincoln, NH 03251
5beds
4,800sqft
Est.:
Single Family Residence
Built in 2014
-- sqft lot
$2,080,000 Zestimate®
$458/sqft
$-- HOA
What's special
Mountain viewsGas fireplaceWood-burning fireplaceBonus room above garageLarge laundry roomPrivate decksHigh-end finishes
- 198 days |
- 1,028 |
- 30 |
Zillow last checked: 8 hours ago
Listing updated: 14 hours ago
Listed by:
Brent Drouin,
Century 21 Mountainside Realty 603-745-2121
Source: PrimeMLS,MLS#: 5045451
Facts & features
Interior
Bedrooms & bathrooms
- Bedrooms: 5
- Bathrooms: 5
- Full bathrooms: 1
- 3/4 bathrooms: 2
- 1/2 bathrooms: 2
Heating
- Forced Air, Heat Pump, Hot Air, In Floor, Radiant
Cooling
- Central Air
Appliances
- Included: Gas Cooktop, Dishwasher, Dryer, Microwave, Double Oven, Wall Oven, Washer, Wine Cooler, Vented Exhaust Fan
- Laundry: In Basement
Features
- Cathedral Ceiling(s), Ceiling Fan(s), Elevator, Kitchen Island, Primary BR w/ BA, Natural Light, Walk-In Closet(s), Wet Bar
- Flooring: Carpet, Tile, Wood
- Windows: Window Treatments
- Basement: Finished,Walk-Out Access
- Number of fireplaces: 2
- Fireplace features: Gas, Wood Burning, 2 Fireplaces
- Furnished: Yes
Interior area
- Total structure area: 5,000
- Total interior livable area: 4,800 sqft
- Finished area above ground: 4,100
- Finished area below ground: 700
Video & virtual tour
Property
Parking
- Total spaces: 2
- Parking features: Paved, Direct Entry, Driveway
- Garage spaces: 2
- Has uncovered spaces: Yes
Accessibility
- Accessibility features: 1st Floor 1/2 Bathroom, 1st Floor 3 Ft. Doors
Features
- Levels: 3.5
- Stories: 3.5
- Exterior features: Balcony
- Has spa: Yes
- Spa features: Heated
- Has view: Yes
- View description: Mountain(s)
- Frontage length: Road frontage: 50
Lot
- Features: Ski Area, Steep Slope, Views, Walking Trails, Wooded, Near Golf Course, Near Shopping, Near Skiing, Neighborhood
Details
- Parcel number: LNCOM123B063000L0000000
- Zoning description: Residential
- Other equipment: Standby Generator
Construction
Type & style
- Home type: SingleFamily
- Architectural style: Contemporary
- Property subtype: Single Family Residence
Materials
- Wood Frame, Wood Exterior, Wood Siding
- Foundation: Concrete
- Roof: Metal
Condition
- New construction: No
- Year built: 2014
Utilities & green energy
- Electric: 200+ Amp Service, Circuit Breakers, Generator
- Utilities for property: Phone, Cable, Propane, Underground Utilities, Sewer Connected
Community & HOA
Community
- Security: Security, Carbon Monoxide Detector(s), Security System, Smoke Detector(s)
- Subdivision: Coolidge Falls
HOA
- Amenities included: Fitness Center, Master Insurance, Recreation Room, Landscaping, Basketball Court, Spa/Hot Tub, Snow Removal, Tennis Court(s), Trash Removal
- Services included: Cable TV, Maintenance Grounds, Other, Plowing, Trash, Condo Association Fee, Internet
- Additional fee info: Fee: $350
Location
- Region: Lincoln
Financial & listing details
- Price per square foot: $458/sqft
- Tax assessed value: $1,359,000
- Annual tax amount: $15,873
- Date on market: 6/9/2025
- Road surface type: Paved
Estimated market value
$2,080,000
$1.98M - $2.18M
$5,672/mo
Price history
Price history
| Date | Event | Price |
|---|---|---|
| 12/24/2025 | Contingent | $2,200,000$458/sqft |
Source: | ||
| 11/23/2025 | Price change | $2,200,000-2.7%$458/sqft |
Source: | ||
| 11/1/2025 | Price change | $2,259,995-5.6%$471/sqft |
Source: | ||
| 6/9/2025 | Listed for sale | $2,395,000-4%$499/sqft |
Source: | ||
| 5/20/2025 | Listing removed | $2,495,000$520/sqft |
Source: | ||
Public tax history
Public tax history
| Year | Property taxes | Tax assessment |
|---|---|---|
| 2023 | $15,873 +10.7% | $1,359,000 |
| 2022 | $14,337 +23.1% | $1,359,000 |
| 2021 | $11,645 | $1,359,000 +65.2% |
Find assessor info on the county website
BuyAbility℠ payment
Est. payment
$12,198/mo
Principal & interest
$8531
Property taxes
$2897
Home insurance
$770
Climate risks
Neighborhood: 03251
Nearby schools
GreatSchools rating
- 6/10Lin-Wood Public School (Elem)Grades: K-5Distance: 1.7 mi
- 7/10Lin-Wood Public School (Middle)Grades: 6-8Distance: 1.9 mi
- 8/10Lin-Wood Public School (High)Grades: 9-12Distance: 1.9 mi
Schools provided by the listing agent
- Elementary: Lin-Wood Public School
- Middle: Lin-Wood Public School
- High: Lin-Wood Public HS
- District: Lincoln/Woodstock SAU #16
Source: PrimeMLS. This data may not be complete. We recommend contacting the local school district to confirm school assignments for this home.
- Loading
