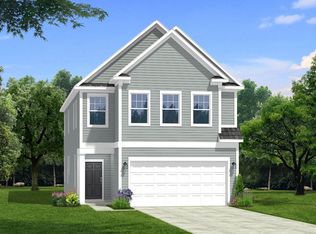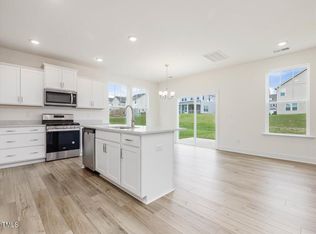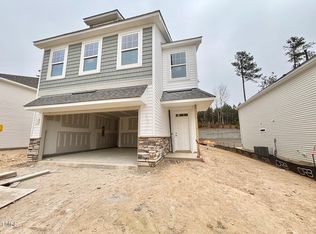Sold for $369,990
$369,990
79 Flowing River Rd #39, Angier, NC 27501
4beds
2,289sqft
Single Family Residence, Residential
Built in 2024
8,276.4 Square Feet Lot
$376,800 Zestimate®
$162/sqft
$1,965 Estimated rent
Home value
$376,800
$339,000 - $422,000
$1,965/mo
Zestimate® history
Loading...
Owner options
Explore your selling options
What's special
WELCOME HOME!!! -QUICK CLOSE HOME!!!! Just minutes from Downtown Angier and close proximity from Fuquay Varina! Our Beautiful Callaway plan offering an open concept first floor with a GRAND kitchen island, 10x30 Covered Porch, 4 bed 2.5 bath! Enjoy Beautiful White kitchen cabinets with Quartz countertops, Gourmet Gas Kitchen, Herringbone Lay Backsplash, LVP Entire 1st Floor/Hallway 2nd floor ,Baths and Laundry. Owner's Bath offers Separate Vanity and Separate Closets, Walk-In Tile Shower w/Tile Seat. Drop Zone at Hall off 2- Car Garage.
Zillow last checked: 8 hours ago
Listing updated: February 18, 2025 at 06:36am
Listed by:
Susan Muiznieks 919-796-2077,
DRB Group North Carolina LLC
Bought with:
Dagmar Damour, 301215
Lifestyle International Realty
Source: Doorify MLS,MLS#: 10058192
Facts & features
Interior
Bedrooms & bathrooms
- Bedrooms: 4
- Bathrooms: 3
- Full bathrooms: 2
- 1/2 bathrooms: 1
Heating
- Forced Air, Natural Gas, Zoned
Cooling
- Central Air, Electric, Zoned
Appliances
- Included: Built-In Electric Oven, Dishwasher, Disposal, Electric Water Heater, Gas Cooktop, Microwave, Plumbed For Ice Maker, Stainless Steel Appliance(s), Vented Exhaust Fan
- Laundry: Electric Dryer Hookup, Laundry Room, Upper Level
Features
- Double Vanity, Eat-in Kitchen, Entrance Foyer, Kitchen Island, Open Floorplan, Pantry, Quartz Counters, Shower Only, Smooth Ceilings, Tray Ceiling(s), Walk-In Closet(s), Walk-In Shower
- Flooring: Carpet, Vinyl
- Windows: Screens
- Has fireplace: No
Interior area
- Total structure area: 2,289
- Total interior livable area: 2,289 sqft
- Finished area above ground: 2,289
- Finished area below ground: 0
Property
Parking
- Total spaces: 2
- Parking features: Concrete, Driveway, Garage, Garage Door Opener, Garage Faces Front
- Attached garage spaces: 2
- Uncovered spaces: 2
Features
- Levels: Two
- Stories: 2
- Patio & porch: Covered, Porch
- Exterior features: Rain Gutters
- Has view: Yes
Lot
- Size: 8,276 sqft
- Dimensions: 60 x 125 x 77 x 95
- Features: Back Yard, Corner Lot, Landscaped
Details
- Parcel number: Lot 39
- Special conditions: Seller Licensed Real Estate Professional
Construction
Type & style
- Home type: SingleFamily
- Architectural style: Traditional
- Property subtype: Single Family Residence, Residential
Materials
- Vinyl Siding
- Foundation: Slab
- Roof: Shingle
Condition
- New construction: Yes
- Year built: 2024
- Major remodel year: 2024
Details
- Builder name: DRB Homes
Utilities & green energy
- Sewer: Public Sewer
- Water: Public
Community & neighborhood
Community
- Community features: Sidewalks, Street Lights
Location
- Region: Angier
- Subdivision: Neills Pointe
HOA & financial
HOA
- Has HOA: Yes
- HOA fee: $111 quarterly
- Amenities included: Trail(s)
- Services included: Maintenance Grounds
Price history
| Date | Event | Price |
|---|---|---|
| 11/13/2024 | Sold | $369,990$162/sqft |
Source: | ||
| 10/25/2024 | Pending sale | $369,990$162/sqft |
Source: | ||
| 10/23/2024 | Price change | $369,990-7.7%$162/sqft |
Source: | ||
| 10/19/2024 | Price change | $400,678+0.2%$175/sqft |
Source: | ||
| 10/14/2024 | Listed for sale | $399,683$175/sqft |
Source: | ||
Public tax history
Tax history is unavailable.
Neighborhood: 27501
Nearby schools
GreatSchools rating
- 2/10Angier ElementaryGrades: PK,3-5Distance: 1.7 mi
- 2/10Harnett Central MiddleGrades: 6-8Distance: 3.9 mi
- 3/10Harnett Central HighGrades: 9-12Distance: 3.8 mi
Schools provided by the listing agent
- Elementary: Harnett - Angier
- Middle: Harnett - Harnett Central
Source: Doorify MLS. This data may not be complete. We recommend contacting the local school district to confirm school assignments for this home.
Get a cash offer in 3 minutes
Find out how much your home could sell for in as little as 3 minutes with a no-obligation cash offer.
Estimated market value$376,800
Get a cash offer in 3 minutes
Find out how much your home could sell for in as little as 3 minutes with a no-obligation cash offer.
Estimated market value
$376,800


