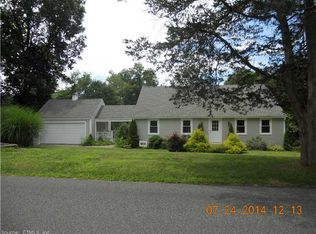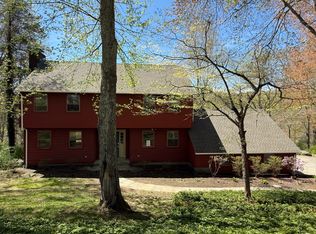Sold for $440,000
$440,000
79 Flanders Road, Woodbury, CT 06798
3beds
1,614sqft
Single Family Residence
Built in 1977
0.98 Acres Lot
$517,700 Zestimate®
$273/sqft
$3,839 Estimated rent
Home value
$517,700
$492,000 - $549,000
$3,839/mo
Zestimate® history
Loading...
Owner options
Explore your selling options
What's special
Wonderful 3BR New England Cape, lovingly maintained, just minutes to Flanders Nature Center & Land Trust. Offering easy living with a great floor plan and comfortable living spaces. Large, sunny kitchen with spacious breakfast nook (with built-in benches), LVP flooring, and pantry. Living room with wood flooring and stone fireplace. Elegant dining room. Main level office (or den). Upstairs you’ll find the ensuite primary bedroom with large walk-in closet; two additional guest bedrooms (one with walk-in closet) and hall bathroom. The lower level is a walk-out and offers great potential to finish. Lots of storage too. The covered deck (just painted) is perfect for dining outside. The rear yard has plenty of space for gardening and/or entertaining. Detached 2 car garage. Central air. New well tank 2021. Vinyl siding. Generator hook-up. Great location just minutes to the center of town. Enjoy wonderful restaurants, antique shopping, an array of community activities, parades and more!
Zillow last checked: 8 hours ago
Listing updated: October 19, 2023 at 05:27pm
Listed by:
Liz Newnham 203-994-4123,
William Pitt Sotheby's Int'l 203-796-7700
Bought with:
Shelley Drakeley, RES.0790749
Drakeley Real Estate, Inc.
Source: Smart MLS,MLS#: 170581731
Facts & features
Interior
Bedrooms & bathrooms
- Bedrooms: 3
- Bathrooms: 3
- Full bathrooms: 2
- 1/2 bathrooms: 1
Primary bedroom
- Features: Ceiling Fan(s), Full Bath, Walk-In Closet(s), Wall/Wall Carpet, Hardwood Floor
- Level: Upper
- Area: 209.6 Square Feet
- Dimensions: 13.1 x 16
Bedroom
- Features: Wall/Wall Carpet, Hardwood Floor
- Level: Upper
- Area: 116.48 Square Feet
- Dimensions: 10.4 x 11.2
Bedroom
- Features: Ceiling Fan(s), Walk-In Closet(s), Wall/Wall Carpet, Hardwood Floor
- Level: Upper
- Area: 180.8 Square Feet
- Dimensions: 11.3 x 16
Dining room
- Features: Hardwood Floor
- Level: Main
- Area: 156.78 Square Feet
- Dimensions: 11.7 x 13.4
Kitchen
- Features: Breakfast Nook, Pantry, Vinyl Floor
- Level: Main
- Area: 201 Square Feet
- Dimensions: 10 x 20.1
Living room
- Features: Fireplace, Hardwood Floor
- Level: Main
- Area: 227.8 Square Feet
- Dimensions: 13.4 x 17
Office
- Features: Hardwood Floor
- Level: Main
- Area: 113.74 Square Feet
- Dimensions: 9.4 x 12.1
Heating
- Forced Air, Oil
Cooling
- Central Air
Appliances
- Included: Oven/Range, Microwave, Refrigerator, Dishwasher, Washer, Dryer, Water Heater
- Laundry: Lower Level
Features
- Entrance Foyer
- Basement: Full,Unfinished
- Attic: None
- Number of fireplaces: 1
Interior area
- Total structure area: 1,614
- Total interior livable area: 1,614 sqft
- Finished area above ground: 1,614
Property
Parking
- Total spaces: 2
- Parking features: Detached, Garage Door Opener, Private, Paved
- Garage spaces: 2
- Has uncovered spaces: Yes
Features
- Patio & porch: Covered, Patio
- Exterior features: Rain Gutters
Lot
- Size: 0.98 Acres
- Features: Wetlands, Sloped
Details
- Parcel number: 935657
- Zoning: OS60
- Other equipment: Generator Ready
Construction
Type & style
- Home type: SingleFamily
- Architectural style: Cape Cod
- Property subtype: Single Family Residence
Materials
- Vinyl Siding
- Foundation: Concrete Perimeter
- Roof: Fiberglass
Condition
- New construction: No
- Year built: 1977
Utilities & green energy
- Sewer: Septic Tank
- Water: Well
Community & neighborhood
Community
- Community features: Medical Facilities, Park, Playground
Location
- Region: Woodbury
- Subdivision: Flanders
Price history
| Date | Event | Price |
|---|---|---|
| 10/19/2023 | Sold | $440,000+2.3%$273/sqft |
Source: | ||
| 9/26/2023 | Pending sale | $429,900$266/sqft |
Source: | ||
| 7/2/2023 | Listed for sale | $429,900+154.4%$266/sqft |
Source: | ||
| 1/5/1995 | Sold | $169,000$105/sqft |
Source: Public Record Report a problem | ||
Public tax history
| Year | Property taxes | Tax assessment |
|---|---|---|
| 2025 | $6,660 +1.9% | $281,960 |
| 2024 | $6,533 +21.8% | $281,960 +52.7% |
| 2023 | $5,364 -0.4% | $184,600 |
Find assessor info on the county website
Neighborhood: 06798
Nearby schools
GreatSchools rating
- 5/10Mitchell Elementary SchoolGrades: PK-5Distance: 1.2 mi
- 6/10Woodbury Middle SchoolGrades: 6-8Distance: 1.2 mi
- 9/10Nonnewaug High SchoolGrades: 9-12Distance: 0.7 mi
Schools provided by the listing agent
- Elementary: Mitchell
- High: Nonnewaug
Source: Smart MLS. This data may not be complete. We recommend contacting the local school district to confirm school assignments for this home.
Get pre-qualified for a loan
At Zillow Home Loans, we can pre-qualify you in as little as 5 minutes with no impact to your credit score.An equal housing lender. NMLS #10287.
Sell with ease on Zillow
Get a Zillow Showcase℠ listing at no additional cost and you could sell for —faster.
$517,700
2% more+$10,354
With Zillow Showcase(estimated)$528,054

