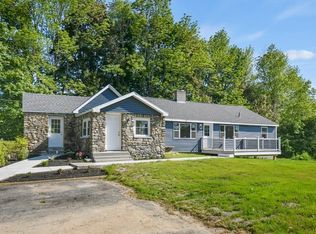Large price reduction to reflect cosmetic work needed. April 1, all new programmable digital thermostats have been installed in every room, allowing for much more efficient and economical heating. Lovely spacious cape located on a beautiful wooded country road, just minutes from Route 20. Enter into the inviting breezeway, complete with pellet stove and a new sliding glass door that overlooks the beautiful inground swimming pool. The breezeway opens up to an eat-in kitchen which leads to a formal dining room, as well as a front to back formal living room. Also, off the breezeway, above the two car garage is a huge 18'9x29'3 great room/den with cathedral ceilings, hardwood floors and a wood stove. There are three good size bedrooms on the second floor, complete with a full bath. There is a private back yard with deck and stone walls. Home is very close to the MA Pike, Route 84, 169 and 49.
This property is off market, which means it's not currently listed for sale or rent on Zillow. This may be different from what's available on other websites or public sources.
