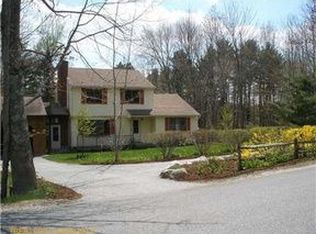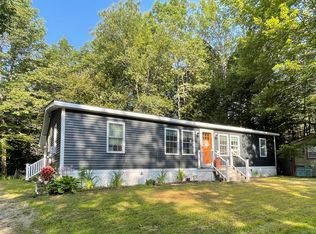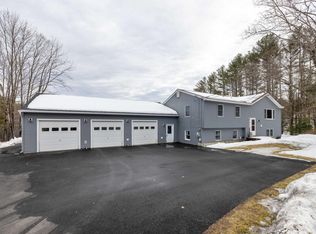Closed
$466,900
79 Fisher Road, Bowdoinham, ME 04008
5beds
3,364sqft
Single Family Residence
Built in 1988
2.08 Acres Lot
$583,400 Zestimate®
$139/sqft
$3,781 Estimated rent
Home value
$583,400
$543,000 - $630,000
$3,781/mo
Zestimate® history
Loading...
Owner options
Explore your selling options
What's special
Improved price, and a 6% Seller credit at closing! Beautiful reproduction antique home on the outskirts of Bowdoinham Village, rich with architectural details including ornate tin ceilings and a welcoming front porch with impressive columns that were salvaged from the grand home that originally occupied this site. The spacious main house offers 3 bedrooms and 1.5 baths and is complimented by an attached 24x40 2-car garage with direct access to the house; a 960 sf 2-bedroom apartment with a fully-applianced kitchen and large deck; and a 25x50 barn. These attributes, and a very nice 2.08+/- acre lot makes this a rare opportunity. Fabulous location with sidewalks nearby that lead to the waterfront park; public boat landing; and band stand where there are free weekly concerts, and a local farmers' market during the summer months. The new Merrymeeting Community Center; Town Library; and future waterfront park are all about a mile away. Live here and enjoy the best of both worlds: rural Maine living, and a location that is only 35 minutes to Portland; 15 minutes to Brunswick; and 25 minutes to Augusta and/or Lewiston/Auburn. Priced to consider the need for cosmetic upgrades. An amazing value at $485,000 with a 6% Seller credit at closing!
Zillow last checked: 8 hours ago
Listing updated: January 13, 2025 at 07:07pm
Listed by:
Gallant Real Estate
Bought with:
Coldwell Banker Realty
Source: Maine Listings,MLS#: 1549998
Facts & features
Interior
Bedrooms & bathrooms
- Bedrooms: 5
- Bathrooms: 3
- Full bathrooms: 3
Primary bedroom
- Level: Second
Bedroom 2
- Level: Second
Bedroom 3
- Level: Second
Bedroom 4
- Level: Second
Bedroom 5
- Level: Second
Dining room
- Level: First
Family room
- Level: First
Kitchen
- Features: Heat Stove
- Level: First
Kitchen
- Level: Second
Living room
- Features: Gas Fireplace
- Level: First
Living room
- Level: Second
Mud room
- Level: First
Heating
- Forced Air, Stove, Space Heater
Cooling
- None
Appliances
- Included: Dishwasher, Dryer, Electric Range, Refrigerator, Washer
Features
- Bathtub, In-Law Floorplan
- Flooring: Carpet, Vinyl, Wood
- Basement: Interior Entry,Full,Unfinished
- Number of fireplaces: 1
Interior area
- Total structure area: 3,364
- Total interior livable area: 3,364 sqft
- Finished area above ground: 3,364
- Finished area below ground: 0
Property
Parking
- Total spaces: 2
- Parking features: Paved, 5 - 10 Spaces, Detached
- Attached garage spaces: 2
Features
- Patio & porch: Deck, Porch
- Has view: Yes
- View description: Fields, Trees/Woods
Lot
- Size: 2.08 Acres
- Features: Near Turnpike/Interstate, Near Town, Rural, Agricultural, Farm, Level, Open Lot, Pasture, Rolling Slope, Wooded
Details
- Additional structures: Outbuilding
- Parcel number: BOWNMR01L004
- Zoning: RES
- Other equipment: Cable, Internet Access Available
Construction
Type & style
- Home type: SingleFamily
- Architectural style: Farmhouse,Greek Revival,New Englander,Other
- Property subtype: Single Family Residence
Materials
- Wood Frame, Vinyl Siding
- Roof: Metal
Condition
- Year built: 1988
Utilities & green energy
- Electric: Circuit Breakers
- Sewer: Private Sewer
- Water: Public
Community & neighborhood
Location
- Region: Bowdoinham
Other
Other facts
- Road surface type: Paved
Price history
| Date | Event | Price |
|---|---|---|
| 2/27/2023 | Sold | $466,900-3.7%$139/sqft |
Source: | ||
| 2/8/2023 | Pending sale | $485,000$144/sqft |
Source: | ||
| 1/10/2023 | Contingent | $485,000$144/sqft |
Source: | ||
| 1/2/2023 | Listed for sale | $485,000-8.5%$144/sqft |
Source: | ||
| 12/9/2022 | Listing removed | -- |
Source: | ||
Public tax history
| Year | Property taxes | Tax assessment |
|---|---|---|
| 2024 | $8,755 +7.7% | $416,900 |
| 2023 | $8,130 +29.4% | $416,900 +20% |
| 2022 | $6,284 +6.6% | $347,400 |
Find assessor info on the county website
Neighborhood: 04008
Nearby schools
GreatSchools rating
- 9/10Bowdoinham Community SchoolGrades: K-5Distance: 0.9 mi
- 6/10Mt Ararat Middle SchoolGrades: 6-8Distance: 4.9 mi
- 4/10Mt Ararat High SchoolGrades: 9-12Distance: 5.2 mi
Get pre-qualified for a loan
At Zillow Home Loans, we can pre-qualify you in as little as 5 minutes with no impact to your credit score.An equal housing lender. NMLS #10287.
Sell with ease on Zillow
Get a Zillow Showcase℠ listing at no additional cost and you could sell for —faster.
$583,400
2% more+$11,668
With Zillow Showcase(estimated)$595,068


