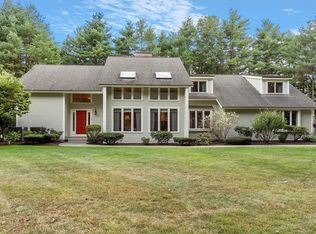Welcome to 79 Finn Rd! Easy one level living in this 4 bed 2 bath ranch perfectly situated on 1.7 acres in Harvard! Enjoy both a country setting and a water view of conservation land across the street. Spacious family room boasts built in cabinets and a fireplace for those winter nights. Formal dining room boasts gleaming HW floors, perfect place to entertain. French doors off the living room lead you to the Master bedroom. A recent addition offers extended living space. This home is ready for your ideas! Large detached garage offers space galore! Paved horseshoe driveway for convenience! A commuter's dream, just minutes from Routes 495 and 2! See it today!
This property is off market, which means it's not currently listed for sale or rent on Zillow. This may be different from what's available on other websites or public sources.
