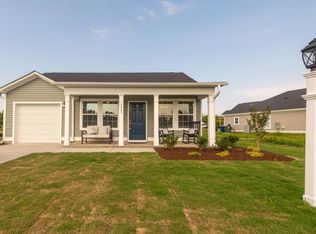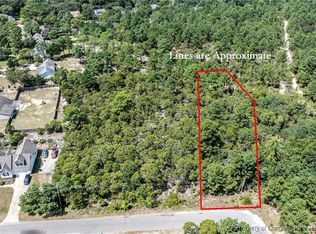Sold for $253,000
$253,000
79 Fern Ridge Dr, Cameron, NC 28326
3beds
1,732sqft
Single Family Residence, Residential
Built in 2025
0.59 Acres Lot
$287,800 Zestimate®
$146/sqft
$1,968 Estimated rent
Home value
$287,800
$273,000 - $302,000
$1,968/mo
Zestimate® history
Loading...
Owner options
Explore your selling options
What's special
Our popular to-be-built Camden plan offers the perfect combination of space, style, and flexibility. Featuring a bright open floor plan, the gourmet kitchen comes equipped with granite countertops, stainless steel appliances, and flows effortlessly into the dining and living areas—ideal for everyday living and entertaining. The spacious primary suite includes a large walk-in closet and a private bath with a walk-in shower. Upstairs, you'll find a huge loft perfect for a home office, game room, or second living area. Two roomy secondary bedrooms, a large laundry room, and a one-car garage add convenience and comfort. Set on a private, wooded homesite just under 0.6 acres with no HOA or restrictive covenants. Perfectly located between Raleigh and Fayetteville with easy access to everything you need. Great buyer incentives available—don't wait! There's still time to make design choices and add your personal touch!
Zillow last checked: 8 hours ago
Listing updated: October 28, 2025 at 12:57am
Listed by:
Dwayne Dixon 919-675-7637,
Glenwood Homes
Bought with:
Ganna Fisher, 207253
Real Estate By Design
Source: Doorify MLS,MLS#: 10088905
Facts & features
Interior
Bedrooms & bathrooms
- Bedrooms: 3
- Bathrooms: 3
- Full bathrooms: 2
- 1/2 bathrooms: 1
Heating
- Electric, Forced Air, Zoned
Cooling
- Central Air, Zoned
Appliances
- Included: Dishwasher, Electric Range, Electric Water Heater, Microwave, Water Heater
- Laundry: Electric Dryer Hookup, Laundry Room, Upper Level, Washer Hookup
Features
- Bathtub/Shower Combination, Granite Counters, Kitchen Island, Kitchen/Dining Room Combination, Living/Dining Room Combination, Open Floorplan, Pantry, Shower Only, Walk-In Closet(s), Walk-In Shower
- Flooring: Carpet, Vinyl
- Windows: Insulated Windows, Low-Emissivity Windows
Interior area
- Total structure area: 1,732
- Total interior livable area: 1,732 sqft
- Finished area above ground: 1,732
- Finished area below ground: 0
Property
Parking
- Total spaces: 4
- Parking features: Attached, Concrete, Driveway, Garage, Garage Door Opener
- Attached garage spaces: 2
- Uncovered spaces: 2
Features
- Levels: Two
- Stories: 1
- Patio & porch: Patio
- Exterior features: Rain Gutters
- Has view: Yes
Lot
- Size: 0.59 Acres
- Features: Back Yard, Partially Cleared, Wooded
Details
- Parcel number: 09956701 0006 87
- Special conditions: Standard
Construction
Type & style
- Home type: SingleFamily
- Architectural style: Traditional
- Property subtype: Single Family Residence, Residential
Materials
- Vinyl Siding
- Foundation: Slab
- Roof: Shingle
Condition
- New construction: Yes
- Year built: 2025
- Major remodel year: 2025
Details
- Builder name: Glenwood Homes
Utilities & green energy
- Sewer: Septic Tank
- Water: Public
Community & neighborhood
Location
- Region: Cameron
- Subdivision: Carolina Seasons
Other
Other facts
- Road surface type: Asphalt
Price history
| Date | Event | Price |
|---|---|---|
| 10/28/2025 | Listing removed | $1,679$1/sqft |
Source: Zillow Rentals Report a problem | ||
| 10/12/2025 | Price change | $1,679-1.2%$1/sqft |
Source: Zillow Rentals Report a problem | ||
| 10/8/2025 | Price change | $1,699-2.9%$1/sqft |
Source: Zillow Rentals Report a problem | ||
| 9/26/2025 | Price change | $1,749-2.8%$1/sqft |
Source: Zillow Rentals Report a problem | ||
| 9/19/2025 | Sold | $253,000-12.1%$146/sqft |
Source: | ||
Public tax history
| Year | Property taxes | Tax assessment |
|---|---|---|
| 2025 | $98 | $13,750 |
| 2024 | -- | -- |
Find assessor info on the county website
Neighborhood: 28326
Nearby schools
GreatSchools rating
- 6/10Benhaven ElementaryGrades: PK-5Distance: 3.2 mi
- 6/10Highland MiddleGrades: 6-8Distance: 5.6 mi
- 3/10Western Harnett HighGrades: 9-12Distance: 8.9 mi
Schools provided by the listing agent
- Elementary: Harnett - Benhaven
- Middle: Harnett - Highland
- High: Harnett - Western Harnett
Source: Doorify MLS. This data may not be complete. We recommend contacting the local school district to confirm school assignments for this home.

Get pre-qualified for a loan
At Zillow Home Loans, we can pre-qualify you in as little as 5 minutes with no impact to your credit score.An equal housing lender. NMLS #10287.


