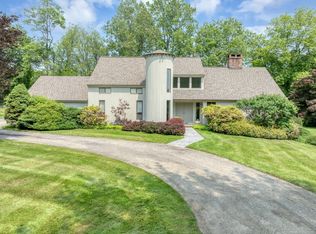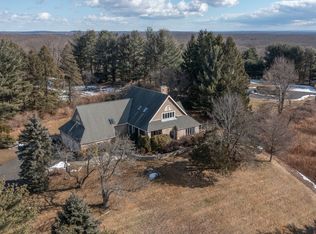Sold for $900,000
$900,000
79 Farview Farm Road, Redding, CT 06896
5beds
8,016sqft
Single Family Residence
Built in 1930
2.01 Acres Lot
$1,584,500 Zestimate®
$112/sqft
$6,409 Estimated rent
Home value
$1,584,500
$1.33M - $1.87M
$6,409/mo
Zestimate® history
Loading...
Owner options
Explore your selling options
What's special
STUNNING 1930 FARMHOUSE COLONIAL REMODELED 1979 WITH MULTIPLE ADDITIONS SITED ON 2 PRIVATE ACRES OVERLOOKING DEVILS DEN PRESERVE AND PART OF THE PRIVATE FARVIEW FARM COMMUNITY. THE PROPERTY IS FULL OF HISTORY--ONCE A DAIRY FARM AND BARN, NOW UPDATED AND EXPANDED INTO A SPRAWLING OVER 7800 SQUARE FOOT HOME WITH HISTORICAL DETAILS. 3 FINISHED FLOORS INCLUDING FULL IN-LAW/GUEST SUITE WITH ITS OWN PRIVATE ENTRANCE. EACH OF THE 5 BEDROOMS COMES WITH ITS OWN BATHROOM. THE PRIMARY SUITE ON THE MAIN LEVEL IS TRULY SPECIAL WITHE A SITTING AREA , 2 WALK IN CLOSETS AND A SEPERATE SOAKING TUB AND SHOWER. THE KITCHEN HAS VINTAGE WIDE PLANK FLOORS AND CONNECTS TO THE DNING ROOM THROUGH A BUTLERS PANTRY FIREPLACES IN THE SPACIOUS LIVING ROOM AND HOME OFFICE/DEN/FAMILY ROOM THE LOWER LEVEL FAMILY ROOM HAS IT OWN FIREPLACE AS WELL AS A GAME ROOM, GYM, WET BAR AND WINE CELLAR. CHARMING BALCONIES AND PATIOS MAKE ENJOYING THE SPACIOUS GROUNDS A BREEZE-----perfect for multi generalational family
Zillow last checked: 8 hours ago
Listing updated: February 17, 2024 at 12:52pm
Listed by:
James Hudgens 203-876-6701,
William Raveis Real Estate 203-876-7507
Bought with:
Katherine A. Niver, RES.0767297
BHHS Realty Professionals
Source: Smart MLS,MLS#: 170605679
Facts & features
Interior
Bedrooms & bathrooms
- Bedrooms: 5
- Bathrooms: 9
- Full bathrooms: 6
- 1/2 bathrooms: 3
Primary bedroom
- Features: Double-Sink, Dressing Room, Full Bath, Tub w/Shower, Walk-In Closet(s), Hardwood Floor
- Level: Main
- Area: 238 Square Feet
- Dimensions: 14 x 17
Bedroom
- Features: Full Bath, Hardwood Floor
- Level: Upper
- Area: 285 Square Feet
- Dimensions: 15 x 19
Bedroom
- Features: Full Bath, Hardwood Floor
- Level: Upper
- Area: 396 Square Feet
- Dimensions: 22 x 18
Bedroom
- Features: Full Bath, Hardwood Floor
- Level: Upper
- Area: 289 Square Feet
- Dimensions: 17 x 17
Dining room
- Features: Palladian Window(s), Vaulted Ceiling(s), Built-in Features, French Doors
- Level: Main
- Area: 330 Square Feet
- Dimensions: 15 x 22
Family room
- Level: Lower
- Area: 483 Square Feet
- Dimensions: 21 x 23
Kitchen
- Features: High Ceilings, Cathedral Ceiling(s), Beamed Ceilings, Breakfast Bar, Wide Board Floor
- Level: Main
- Area: 468 Square Feet
- Dimensions: 26 x 18
Kitchen
- Features: Cathedral Ceiling(s), Breakfast Bar, Breakfast Nook, Double-Sink, Pellet Stove, Wide Board Floor
- Level: Main
- Area: 156 Square Feet
- Dimensions: 13 x 12
Living room
- Features: Palladian Window(s), Wet Bar, Fireplace, French Doors, Hardwood Floor
- Level: Main
- Area: 468 Square Feet
- Dimensions: 26 x 18
Media room
- Level: Lower
- Area: 528 Square Feet
- Dimensions: 24 x 22
Office
- Features: Palladian Window(s), Cathedral Ceiling(s), Bookcases, Built-in Features, Fireplace
- Level: Main
- Area: 272 Square Feet
- Dimensions: 17 x 16
Other
- Level: Lower
- Area: 352 Square Feet
- Dimensions: 16 x 22
Other
- Features: High Ceilings, Full Bath, Hardwood Floor
- Level: Main
- Area: 528 Square Feet
- Dimensions: 22 x 24
Heating
- Hydro Air, Zoned, Oil
Cooling
- Central Air, Zoned
Appliances
- Included: Electric Cooktop, Oven, Microwave, Range Hood, Refrigerator, Freezer, Subzero, Dishwasher, Water Heater
- Laundry: Main Level
Features
- Sound System, Wired for Data, Central Vacuum, In-Law Floorplan
- Windows: Thermopane Windows
- Basement: Full,Finished,Heated,Cooled,Liveable Space
- Attic: Pull Down Stairs
- Number of fireplaces: 3
Interior area
- Total structure area: 8,016
- Total interior livable area: 8,016 sqft
- Finished area above ground: 6,580
- Finished area below ground: 1,436
Property
Parking
- Total spaces: 10
- Parking features: Attached, Garage Door Opener, Paved
- Attached garage spaces: 4
- Has uncovered spaces: Yes
Features
- Patio & porch: Patio
- Exterior features: Balcony, Breezeway, Fruit Trees, Garden, Stone Wall
- Has private pool: Yes
- Pool features: In Ground, Fenced
Lot
- Size: 2.01 Acres
- Features: Subdivided, Dry, Cleared, Borders Open Space, Few Trees, Rolling Slope
Details
- Additional structures: Pool House
- Parcel number: 270871
- Zoning: R-2
- Special conditions: Real Estate Owned
Construction
Type & style
- Home type: SingleFamily
- Architectural style: Colonial,Georgian Colonial
- Property subtype: Single Family Residence
Materials
- Clapboard, Wood Siding, Stucco
- Foundation: Concrete Perimeter, Stone
- Roof: Wood
Condition
- New construction: No
- Year built: 1930
Utilities & green energy
- Sewer: Septic Tank
- Water: Well
- Utilities for property: Underground Utilities
Green energy
- Energy efficient items: Thermostat, Windows
Community & neighborhood
Community
- Community features: Planned Unit Development, Lake
Location
- Region: Redding
- Subdivision: Georgetown
HOA & financial
HOA
- Has HOA: Yes
- HOA fee: $1,100 quarterly
- Amenities included: Clubhouse, Guest Parking, Pool, Tennis Court(s)
Price history
| Date | Event | Price |
|---|---|---|
| 2/16/2024 | Sold | $900,000+0.1%$112/sqft |
Source: | ||
| 11/20/2023 | Price change | $899,000-5.4%$112/sqft |
Source: | ||
| 10/20/2023 | Price change | $949,900-16.7%$119/sqft |
Source: | ||
| 8/2/2023 | Price change | $1,140,000-1.7%$142/sqft |
Source: | ||
| 6/28/2023 | Price change | $1,160,000-0.9%$145/sqft |
Source: | ||
Public tax history
| Year | Property taxes | Tax assessment |
|---|---|---|
| 2025 | $22,834 +2.9% | $773,000 |
| 2024 | $22,201 +3.7% | $773,000 |
| 2023 | $21,404 -17.3% | $773,000 -0.4% |
Find assessor info on the county website
Neighborhood: 06896
Nearby schools
GreatSchools rating
- 8/10John Read Middle SchoolGrades: 5-8Distance: 2.8 mi
- 7/10Joel Barlow High SchoolGrades: 9-12Distance: 4.5 mi
- 8/10Redding Elementary SchoolGrades: PK-4Distance: 3.3 mi
Get pre-qualified for a loan
At Zillow Home Loans, we can pre-qualify you in as little as 5 minutes with no impact to your credit score.An equal housing lender. NMLS #10287.
Sell for more on Zillow
Get a Zillow Showcase℠ listing at no additional cost and you could sell for .
$1,584,500
2% more+$31,690
With Zillow Showcase(estimated)$1,616,190

