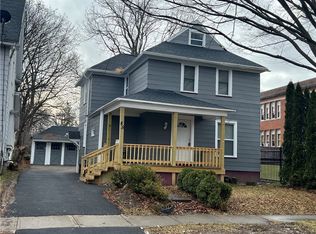Closed
$120,000
79 Farragut St, Rochester, NY 14611
5beds
1,668sqft
Single Family Residence
Built in 1920
4,800.31 Square Feet Lot
$154,200 Zestimate®
$72/sqft
$1,802 Estimated rent
Maximize your home sale
Get more eyes on your listing so you can sell faster and for more.
Home value
$154,200
$139,000 - $170,000
$1,802/mo
Zestimate® history
Loading...
Owner options
Explore your selling options
What's special
Opportunity knocks! 5-bedroom, 2-full-bath home that’s had major updates! Welcome to 79 Farragut Street, located with convenient access to 390, schools, trails, and the canal. Just a 6-7 minute drive to the University of Rochester and Strong, 9 minutes to MCC, and 10 minutes to RIT. 5 minutes to beautiful Frederick Law Olmsted-designed Genesee Valley Park! Gracious front porch leads to a spacious foyer. The kitchen is white and bright, with room to personalize and to eat in. Many rooms have fresh vinyl flooring and paint. FIRST FLOOR LAUNDRY - rare in this area! There is an extra storage room for all of your needs. Furnace is only 3 years old; hot water tank is only 1 year old! Some of the roof is 5 years old. Negotiations begin Monday, 7/17/23 at 2 pm.
Zillow last checked: 8 hours ago
Listing updated: September 20, 2023 at 10:23am
Listed by:
Nathan J. Wenzel 585-473-1320,
Howard Hanna
Bought with:
Virginia Bozza, 40BO1093327
Keller Williams Realty Greater Rochester
Source: NYSAMLSs,MLS#: R1483313 Originating MLS: Rochester
Originating MLS: Rochester
Facts & features
Interior
Bedrooms & bathrooms
- Bedrooms: 5
- Bathrooms: 2
- Full bathrooms: 2
- Main level bathrooms: 1
- Main level bedrooms: 2
Heating
- Gas, Forced Air
Appliances
- Included: Gas Water Heater, See Remarks
Features
- Entrance Foyer, Eat-in Kitchen, Bedroom on Main Level
- Flooring: Carpet, Varies, Vinyl
- Basement: Full
- Has fireplace: No
Interior area
- Total structure area: 1,668
- Total interior livable area: 1,668 sqft
Property
Parking
- Total spaces: 2
- Parking features: Detached, Garage
- Garage spaces: 2
Features
- Patio & porch: Open, Porch
- Exterior features: Blacktop Driveway, Fence
- Fencing: Partial
Lot
- Size: 4,800 sqft
- Dimensions: 40 x 120
- Features: Near Public Transit, Residential Lot
Details
- Parcel number: 26140012062000010700000000
- Special conditions: Standard
Construction
Type & style
- Home type: SingleFamily
- Architectural style: Colonial
- Property subtype: Single Family Residence
Materials
- Composite Siding
- Foundation: Stone
Condition
- Resale
- Year built: 1920
Utilities & green energy
- Sewer: Connected
- Water: Connected, Public
- Utilities for property: Sewer Connected, Water Connected
Community & neighborhood
Location
- Region: Rochester
- Subdivision: Lincoln Park Land Assn
Other
Other facts
- Listing terms: Cash,Conventional,FHA,VA Loan
Price history
| Date | Event | Price |
|---|---|---|
| 9/11/2023 | Sold | $120,000+9.2%$72/sqft |
Source: | ||
| 7/19/2023 | Pending sale | $109,900$66/sqft |
Source: | ||
| 7/12/2023 | Price change | $109,900+22.2%$66/sqft |
Source: | ||
| 10/10/2022 | Price change | $89,900-5.3%$54/sqft |
Source: | ||
| 9/22/2022 | Listed for sale | $94,900+29.1%$57/sqft |
Source: | ||
Public tax history
| Year | Property taxes | Tax assessment |
|---|---|---|
| 2024 | -- | $120,000 +89% |
| 2023 | -- | $63,500 |
| 2022 | -- | $63,500 |
Find assessor info on the county website
Neighborhood: 19th Ward
Nearby schools
GreatSchools rating
- 3/10Joseph C Wilson Foundation AcademyGrades: K-8Distance: 1.2 mi
- 6/10Rochester Early College International High SchoolGrades: 9-12Distance: 1.2 mi
- 2/10Dr Walter Cooper AcademyGrades: PK-6Distance: 1.2 mi
Schools provided by the listing agent
- District: Rochester
Source: NYSAMLSs. This data may not be complete. We recommend contacting the local school district to confirm school assignments for this home.
