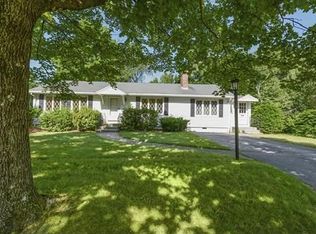Nestled amongst perennial gardens and behind the white picket fence sits this 1 owner GORGEOUS Contemporary Custom Cape! Expansive LR with vaulted tray ceiling, 21' wall of built-in's and wood burning fireplace. Large formal dining room. Sashay through the french doors into the heart of the home...A fabulous open concept 31' kitchen/family room complete with a 7 x 12 sunny breakfast nook, butlers pantry, center island with pendant lighting, gorgeous granite, gas Jotul stove and 9' sliders which lead to a wonderful 21 x 24 composite deck with awning. Exquisite Master is en suite with dressing area, walk in closet, luxurious skylit bath with jacuzzi for 2 and separate shower. Spacious 2nd BR suite with full bath. Hardwoods throughout. Central Air. Lower level is beautifully finished with wainscotted walls, bar with keg tap, surround sound, 1/2 bath and laundry room Additional 500 SF of storage. This special home is for the discriminating buyer with impeccable taste.
This property is off market, which means it's not currently listed for sale or rent on Zillow. This may be different from what's available on other websites or public sources.
