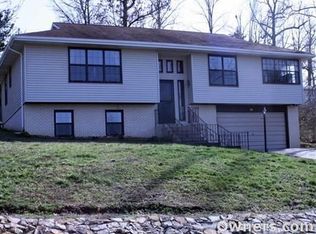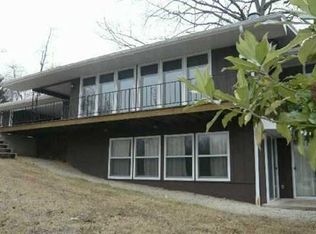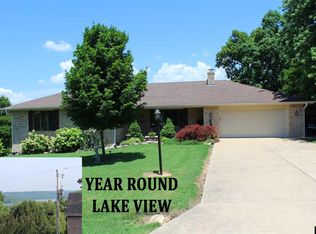Absolutely stunning home with seasonal view of lake. Beautiful open floor plan with 22 ft. high ceilings of white pine, brick fireplace, windows galore, spacious kitchen, oak staircase leading to loft area with bar & guest bedrooms. Large master suite with jetted tub, spacious Four Season room to use year round. Lower level has family room & gas fireplace, kitchen, bedroom, bath & oversized 2 car garage. Another driveway leads to main level parking. One slip in boat dock comes with property.
This property is off market, which means it's not currently listed for sale or rent on Zillow. This may be different from what's available on other websites or public sources.



